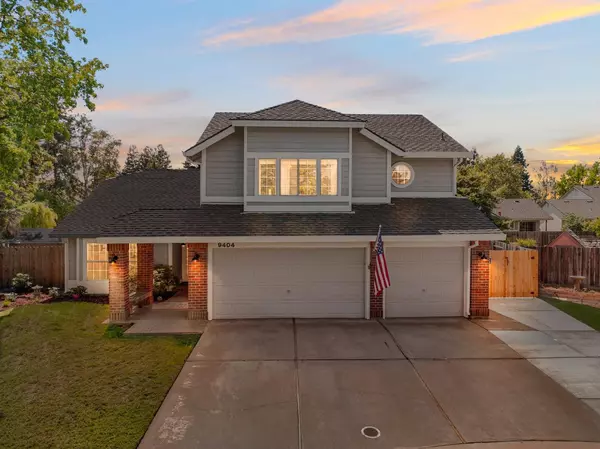For more information regarding the value of a property, please contact us for a free consultation.
Key Details
Sold Price $717,000
Property Type Single Family Home
Sub Type Single Family Residence
Listing Status Sold
Purchase Type For Sale
Square Footage 2,272 sqft
Price per Sqft $315
Subdivision Foulks Ranch
MLS Listing ID 222092774
Sold Date 09/02/22
Bedrooms 4
Full Baths 3
HOA Y/N No
Originating Board MLS Metrolist
Year Built 1988
Lot Size 8,581 Sqft
Acres 0.197
Property Description
Welcome to the Foulks Ranch community of Elk Grove. This huge lot features 1/5 of an acre with a resort style pool and landscaping. This beautiful home is situated in a quiet court with a huge list of upgrades. Upgrades include a fully remodeled kitchen, quartz countertop/backsplash, stainless steel appliances. The complete HVAC system was replaced in 2021. Luxury Vinyl waterproof flooring and all new 5'' baseboards installed on main level and master bedroom in 2021. All textured carpet was replaced in 2021. This home has been freshly painted inside and out. The pool was completely re-plastered and all of the pool equipment was replaced in 2015. Watering all the landscaping is an ease with newly installed drip system in 2022. New light fixtures and fans have been installed in all bedrooms and bathrooms as well as new can lighting in the kitchen. This home is truly move in ready and very well maintained perfect for a new family to enjoy.
Location
State CA
County Sacramento
Area 10758
Direction Elk Grove BLVD to Foulks Ranch, right on Ayr Drive, left on Kilcolgan Way, Left on Ventry Ct.
Rooms
Master Bedroom Walk-In Closet
Living Room Cathedral/Vaulted
Dining Room Breakfast Nook, Formal Room, Formal Area
Kitchen Breakfast Area, Pantry Cabinet, Quartz Counter
Interior
Heating Central
Cooling Central
Flooring Carpet, Vinyl
Fireplaces Number 1
Fireplaces Type Brick, Family Room, Wood Burning
Appliance Free Standing Gas Oven, Free Standing Gas Range, Dishwasher, Disposal, Microwave
Laundry Cabinets, Inside Room
Exterior
Garage Attached, RV Access, RV Storage, Garage Door Opener
Garage Spaces 3.0
Fence Wood
Pool Built-In, Pool Sweep, Gas Heat
Utilities Available Electric, Natural Gas Connected
Roof Type Composition
Street Surface Asphalt,Paved
Porch Covered Deck
Private Pool Yes
Building
Lot Description Auto Sprinkler F&R, Court
Story 2
Foundation Raised, Slab
Sewer Public Sewer
Water Public
Level or Stories Two, MultiSplit
Schools
Elementary Schools Elk Grove Unified
Middle Schools Elk Grove Unified
High Schools Elk Grove Unified
School District Sacramento
Others
Senior Community No
Tax ID 119-0450-090-0000
Special Listing Condition None
Read Less Info
Want to know what your home might be worth? Contact us for a FREE valuation!

Our team is ready to help you sell your home for the highest possible price ASAP

Bought with Capitol Realty Center Inc.
GET MORE INFORMATION

Adrian Castillo
Principal/Realtor | CA DRE#01308935
Principal/Realtor CA DRE#01308935



