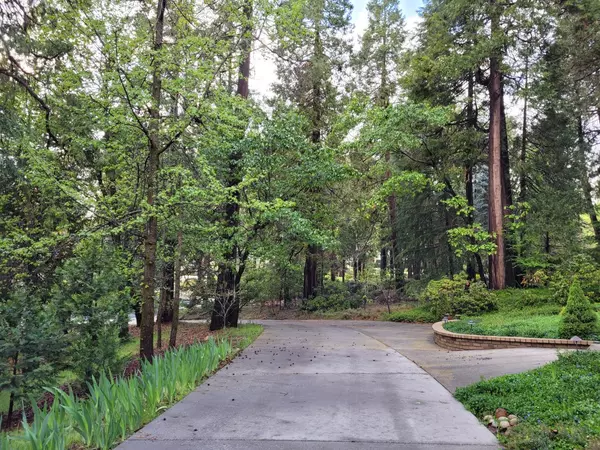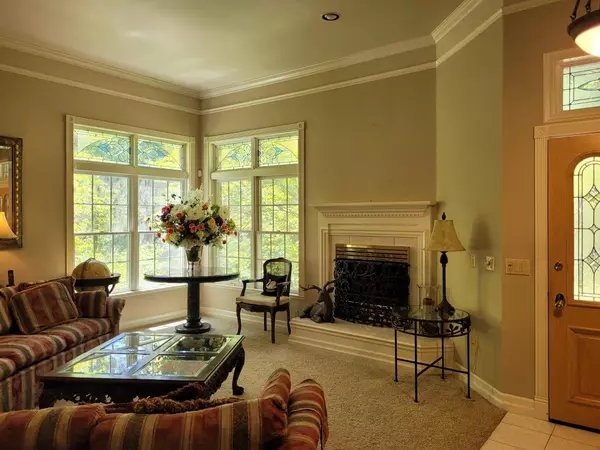For more information regarding the value of a property, please contact us for a free consultation.
Key Details
Sold Price $910,000
Property Type Single Family Home
Sub Type Single Family Residence
Listing Status Sold
Purchase Type For Sale
Square Footage 2,496 sqft
Price per Sqft $364
Subdivision The Cedars
MLS Listing ID 222052409
Sold Date 09/09/22
Bedrooms 3
Full Baths 2
HOA Fees $125/ann
HOA Y/N Yes
Originating Board MLS Metrolist
Year Built 1992
Lot Size 1.500 Acres
Acres 1.5
Property Description
This stylish & classic European style home in The Cedars will have you believing you just stepped into a Thomas Kincade painting. Single level with custom trim work, crown molding, interesting ceiling details and varied ceiling heights. Home sits back from the street along a babbling seasonal stream... the perfect backdrop for a BBQ on one of the patios. Floorplan has great flow and seamlessly connects the formal and informal spaces. Master Suite includes a HUGE bathroom that has room for a fainting couch or exercise equipment. This is pure luxury! Indoor laundry room includes sink and built-in ironing board. The Cedars subdivision boasts well-maintained properties, gated access, low traffic streets to walk or roll, and it's a FireWise community. Single story homes in this community are a rarity on the market, so stake your claim now!
Location
State CA
County Nevada
Area 13105
Direction Hwy 174 to Somerset Dr, continue straight ahead, subject on Right past Chatsworth.
Rooms
Master Bathroom Closet, Shower Stall(s), Double Sinks, Sitting Area, Jetted Tub, Tile, Window
Master Bedroom Ground Floor, Walk-In Closet
Living Room Other
Dining Room Breakfast Nook, Formal Room
Kitchen Breakfast Area, Pantry Cabinet, Tile Counter
Interior
Interior Features Formal Entry
Heating Central, Fireplace(s), Natural Gas
Cooling Ceiling Fan(s), Central, Whole House Fan
Flooring Carpet, Vinyl, Wood
Fireplaces Number 1
Fireplaces Type Living Room, Gas Log, Gas Starter
Equipment Central Vacuum
Window Features Bay Window(s),Dual Pane Full,Weather Stripped
Appliance Gas Cook Top, Hood Over Range, Dishwasher, Disposal, Plumbed For Ice Maker, Tankless Water Heater
Laundry Cabinets, Sink, Electric, Inside Room
Exterior
Parking Features Attached, Garage Door Opener, Uncovered Parking Spaces 2+, Garage Facing Side
Garage Spaces 3.0
Fence None
Utilities Available Cable Connected, Electric, Generator, Internet Available, Natural Gas Connected
Amenities Available None
View Garden/Greenbelt
Roof Type Cement,Tile
Topography Level,Lot Grade Varies,Trees Many
Street Surface Paved
Porch Covered Patio, Uncovered Patio
Private Pool No
Building
Lot Description Auto Sprinkler Front, Auto Sprinkler Rear, Gated Community, Stream Seasonal, Landscape Back, Landscape Front
Story 1
Foundation ConcretePerimeter
Sewer Septic Connected, Septic System
Water Meter on Site, Public
Architectural Style French, English
Level or Stories One
Schools
Elementary Schools Grass Valley
Middle Schools Grass Valley
High Schools Nevada Joint Union
School District Nevada
Others
Senior Community No
Restrictions Signs,Parking
Tax ID 009-730-039-000
Special Listing Condition None
Pets Allowed Yes
Read Less Info
Want to know what your home might be worth? Contact us for a FREE valuation!

Our team is ready to help you sell your home for the highest possible price ASAP

Bought with Non-MLS Office
GET MORE INFORMATION

Adrian Castillo
Principal/Realtor | CA DRE#01308935
Principal/Realtor CA DRE#01308935



