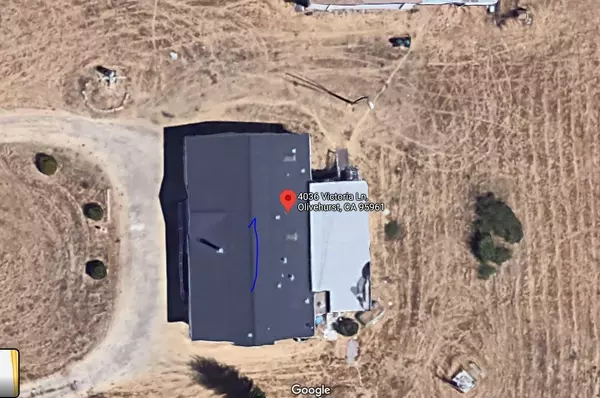For more information regarding the value of a property, please contact us for a free consultation.
Key Details
Sold Price $575,000
Property Type Single Family Home
Sub Type Single Family Residence
Listing Status Sold
Purchase Type For Sale
Square Footage 3,451 sqft
Price per Sqft $166
MLS Listing ID 222035010
Sold Date 12/27/22
Bedrooms 3
Full Baths 2
HOA Y/N No
Originating Board MLS Metrolist
Year Built 2004
Lot Size 4.650 Acres
Acres 4.65
Property Description
Looking for lots of space, this listing includes 3 parcels for over 18 acres of land, Home is over 3500 sq ft, well and septic. Property sold as is, does need some repairs. There are 2 parcels with building sites and the middle parcel is land, (014-220-037-000 is over 4 acres, 014-220-038-000 is land over 4 acres and 014-220-039-000 is over 9 acres with a teardown mobile home Well and septic)
Location
State CA
County Yuba
Area 12409
Direction from hwy 70 to George Ave, left to gravel road with sign, left to property
Rooms
Master Bathroom Tub
Master Bedroom Walk-In Closet, Sitting Area
Living Room Cathedral/Vaulted, Great Room
Dining Room Dining/Living Combo, Formal Area
Kitchen Pantry Cabinet, Pantry Closet, Island
Interior
Interior Features Cathedral Ceiling, Open Beam Ceiling
Heating Propane, Central
Cooling Ceiling Fan(s)
Flooring Linoleum, Vinyl
Window Features Dual Pane Full
Appliance Dishwasher, Disposal, Microwave
Laundry Inside Room
Exterior
Garage 24'+ Deep Garage, RV Access, Deck, Uncovered Parking Spaces 2+, Garage Facing Side, Guest Parking Available
Garage Spaces 2.0
Fence Wire, Full
Utilities Available Propane Tank Leased, Electric
View Pasture
Roof Type Composition
Street Surface Gravel
Accessibility AccessibleApproachwithRamp
Handicap Access AccessibleApproachwithRamp
Porch Covered Deck, Covered Patio
Private Pool No
Building
Lot Description Dead End, Shape Regular
Story 1
Foundation Concrete, Raised
Sewer Septic Connected
Water Well
Architectural Style Other
Level or Stories One
Schools
Elementary Schools Marysville Joint
Middle Schools Marysville Joint
High Schools Marysville Joint
School District Yuba
Others
Senior Community No
Tax ID 014-220-037-000
Special Listing Condition Offer As Is, None
Read Less Info
Want to know what your home might be worth? Contact us for a FREE valuation!

Our team is ready to help you sell your home for the highest possible price ASAP

Bought with Campbell & Associates
GET MORE INFORMATION

Adrian Castillo
Principal/Realtor | CA DRE#01308935
Principal/Realtor CA DRE#01308935



