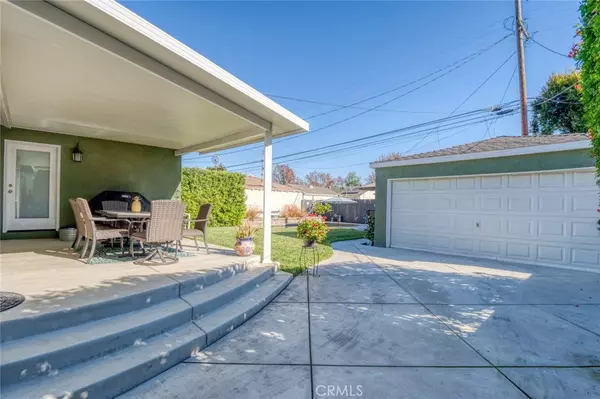For more information regarding the value of a property, please contact us for a free consultation.
Key Details
Sold Price $865,000
Property Type Single Family Home
Sub Type Single Family Residence
Listing Status Sold
Purchase Type For Sale
Square Footage 1,330 sqft
Price per Sqft $650
Subdivision Bixby Highlands (Bxh)
MLS Listing ID PW20247579
Sold Date 12/31/20
Bedrooms 3
Full Baths 2
Half Baths 1
HOA Y/N No
Year Built 1943
Lot Size 6,098 Sqft
Property Description
HONEY, Stop the Car!!! This is the home you have been waiting for to come on the market. This wonderfully cared for home has everything you have been looking for and more!!! Remodeled, enlarged, solar (leased, but 17 years prepaid upfront, so no payments due to solar company & they still maintain the equipment), duel pane windows, water filtration system, tankless water heater, copper plumbing, updated electrical, newer roof, & heated pool w/lots of grassy yard too. Feel like your on vacation everyday right in your own backyard with the tropical custom built pool that has a shallow lounge/sun shelf area complete w/an in-pool umbrella. Deep end is approx 6' & top of the line pool heater & filter, heat entire pool in 2-3 hours. Move right in & enjoy for years to come. Kitchen has been upgraded w/the white shaker cabinets w/pull outs, stainless steal appliances, & a breakfast nook. The hardwood floors throughout look beautiful. Expanded owners bedroom w/private bathroom includes a very large walk-in shower w/multiple shower heads, & a walk-in closet. Garage has a 1/2 bath & additional sq.ft added to the back, which is great for additional storage or workshop . Bixby knolls is a thriving community w/shops, restaurants, entertainment & close to freeway access. This is the home you want to be Quarantined in!!! Visit link for virtual tour https://youriguide.com/4222_keever_ave_long_beach_ca Complete upgrade list on supplements pg.
Location
State CA
County Los Angeles
Area 6 - Bixby, Bixby Knolls, Los Cerritos
Zoning LBR1N
Rooms
Main Level Bedrooms 3
Interior
Interior Features Crown Molding, All Bedrooms Down, Walk-In Closet(s), Workshop
Heating Central
Cooling Central Air
Flooring Wood
Fireplaces Type None
Fireplace No
Appliance 6 Burner Stove
Laundry In Garage
Exterior
Parking Features Carport, Workshop in Garage
Garage Spaces 2.0
Carport Spaces 1
Garage Description 2.0
Pool Heated, In Ground, Private
Community Features Sidewalks
View Y/N Yes
View Pool
Porch Covered, Patio
Attached Garage No
Total Parking Spaces 5
Private Pool Yes
Building
Lot Description Back Yard, Front Yard, Lawn, Yard
Faces West
Story 1
Entry Level One
Sewer Public Sewer
Water Public
Architectural Style Traditional
Level or Stories One
New Construction No
Schools
Elementary Schools Longfellow
Middle Schools Hughes
High Schools Polytechnic
School District Long Beach Unified
Others
Senior Community No
Tax ID 7137004007
Acceptable Financing Cash, Cash to New Loan, Conventional, 1031 Exchange, FHA, VA Loan
Green/Energy Cert Solar
Listing Terms Cash, Cash to New Loan, Conventional, 1031 Exchange, FHA, VA Loan
Financing Cash
Special Listing Condition Standard
Read Less Info
Want to know what your home might be worth? Contact us for a FREE valuation!

Our team is ready to help you sell your home for the highest possible price ASAP

Bought with Jon Bechtel • Jon K Bechtel
GET MORE INFORMATION

Adrian Castillo
Principal/Realtor | CA DRE#01308935
Principal/Realtor CA DRE#01308935



