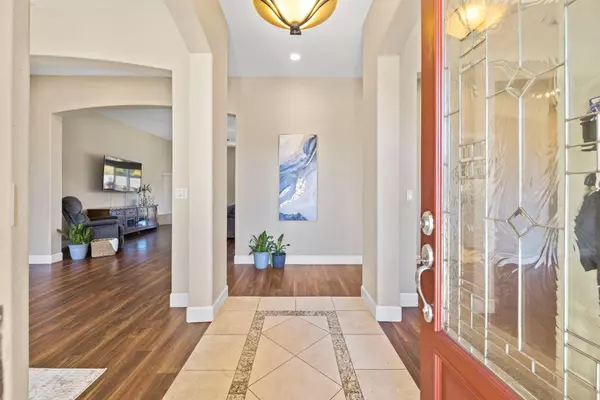For more information regarding the value of a property, please contact us for a free consultation.
Key Details
Sold Price $1,113,000
Property Type Single Family Home
Sub Type Single Family Residence
Listing Status Sold
Purchase Type For Sale
Square Footage 2,599 sqft
Price per Sqft $428
Subdivision Springfield Meadows
MLS Listing ID 222141075
Sold Date 01/05/23
Bedrooms 4
Full Baths 2
HOA Y/N No
Originating Board MLS Metrolist
Year Built 2004
Lot Size 1.890 Acres
Acres 1.89
Property Description
Welcome to the highly desirable neighborhood Springfield Meadows of El Dorado Hills! This stunning home sits on a flat 1.89 acre lot and offers 2599 of living space, with 4 beds and 2 baths. Sitting at the base of a cul-de-sac you'll be hard pressed to find a better location in this quiet park like neighborhood. As you step inside you're greeted by a spacious entry that leads into the living areas. The kitchen itself is an entertainers dream with granite countertops, updated cabinets and top of the line appliances. Step outside and enjoy this homes spectacular backyard, featuring a built-in pool with a waterslide, in ground spa, outdoor shower, multiple patio areas, garden beds, fire pit, fruit trees and loads of privacy! Owned solar and RV access with plenty of room to store all of your toys. Zoned for Oak Ridge High School and award winning elementary and middle schools. No HOA or Mellow Roos. Located just minutes from El Dorado Hills Town Center with wonderful restaurants, shopping and entertainment. Don't miss out on the opportunity to own a one-of-a-kind property in the heart of El Dorado Hills!
Location
State CA
County El Dorado
Area 12602
Direction El Dorado Hills blvd to White Rock to Manchester Dr
Rooms
Family Room Great Room
Master Bathroom Double Sinks, Soaking Tub, Granite, Walk-In Closet, Window
Master Bedroom Ground Floor
Living Room Other
Dining Room Formal Room
Kitchen Breakfast Area, Pantry Cabinet, Granite Counter, Kitchen/Family Combo
Interior
Heating Central, Other
Cooling Ceiling Fan(s), Central, Whole House Fan, Other
Flooring Carpet, Laminate, Stone, Tile
Fireplaces Number 1
Fireplaces Type Family Room
Appliance Free Standing Gas Range, Gas Water Heater, Hood Over Range, Dishwasher, Disposal
Laundry Cabinets, Gas Hook-Up, Inside Room
Exterior
Parking Features RV Access, Garage Door Opener
Garage Spaces 3.0
Fence Back Yard, Wood
Pool Built-In, Solar Heat
Utilities Available Cable Available, Public, Solar
Roof Type Tile
Topography Level,Trees Many
Street Surface Paved
Porch Uncovered Patio
Private Pool Yes
Building
Lot Description Auto Sprinkler F&R, Other
Story 1
Foundation Slab
Sewer In & Connected, Public Sewer
Water Public
Architectural Style Ranch, Traditional
Level or Stories One
Schools
Elementary Schools Buckeye Union
Middle Schools Buckeye Union
High Schools El Dorado Union High
School District El Dorado
Others
Senior Community No
Tax ID 117-150-001-000
Special Listing Condition None
Read Less Info
Want to know what your home might be worth? Contact us for a FREE valuation!

Our team is ready to help you sell your home for the highest possible price ASAP

Bought with Prime Real Estate
GET MORE INFORMATION

Adrian Castillo
Principal/Realtor | CA DRE#01308935
Principal/Realtor CA DRE#01308935



