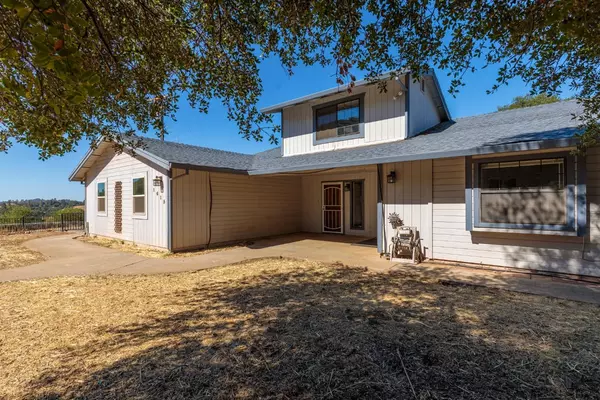For more information regarding the value of a property, please contact us for a free consultation.
Key Details
Sold Price $730,000
Property Type Single Family Home
Sub Type Single Family Residence
Listing Status Sold
Purchase Type For Sale
Square Footage 2,884 sqft
Price per Sqft $253
MLS Listing ID 222108739
Sold Date 01/13/23
Bedrooms 3
Full Baths 3
HOA Y/N No
Originating Board MLS Metrolist
Year Built 1990
Lot Size 10.450 Acres
Acres 10.45
Property Description
2.75% VA loan assumable to a qualified Veteran. OWNED SOLAR and POOL! 10+ Acres with HORSE amenities! This 2,884 square foot home features 3 large bedrooms, 3 full bathrooms, a loft on a 10.45-acre lot. Breathtaking views overlooking the rolling El Dorado terrain. An ideal mix between country privacy and a short drive to local shopping. Lives like a SINGLE story with all rooms downstairs except for the loft. REMODELED primary bedroom and bathroom with heated floors and two walk-in closets. Junior primary downstairs. 40 panel owned solar system along, whole house fan, UV filtration system and manual power switch including the well for potential power outages. The laundry room is a dream walk in laundry room with folding tables, built in storage and hanging areas to dry clothes. It'd help appeal to any stay at home moms or large families.Outside features a GREENHOUSE, 4-stall horse barn, 8ft game fence around property, powered privacy gate, fenced Trex deck and many other outbuildings. Seasonal Creek and paved driveway. No HOA or Mello Roos. Welcome home to 1615 Needmore Lane!
Location
State CA
County El Dorado
Area 12603
Direction US 50. Off S. Shingle. Right on French Creek. Left on Needmore.
Rooms
Living Room Cathedral/Vaulted
Dining Room Formal Room
Kitchen Skylight(s), Tile Counter
Interior
Heating Central, Fireplace(s)
Cooling Ceiling Fan(s), Central
Flooring Laminate, Tile, Vinyl
Fireplaces Number 1
Fireplaces Type Family Room
Laundry Cabinets, Electric, Gas Hook-Up, Inside Room
Exterior
Garage Attached
Garage Spaces 2.0
Pool Built-In
Utilities Available Propane Tank Leased
Roof Type Composition
Private Pool Yes
Building
Lot Description Private, Stream Seasonal
Story 2
Foundation Slab
Sewer Septic System
Water Well
Schools
Elementary Schools Buckeye Union
Middle Schools Buckeye Union
High Schools El Dorado Union High
School District El Dorado
Others
Senior Community No
Tax ID 091-120-010-000
Special Listing Condition None
Read Less Info
Want to know what your home might be worth? Contact us for a FREE valuation!

Our team is ready to help you sell your home for the highest possible price ASAP

Bought with Intero Real Estate Services
GET MORE INFORMATION

Adrian Castillo
Principal/Realtor | CA DRE#01308935
Principal/Realtor CA DRE#01308935



