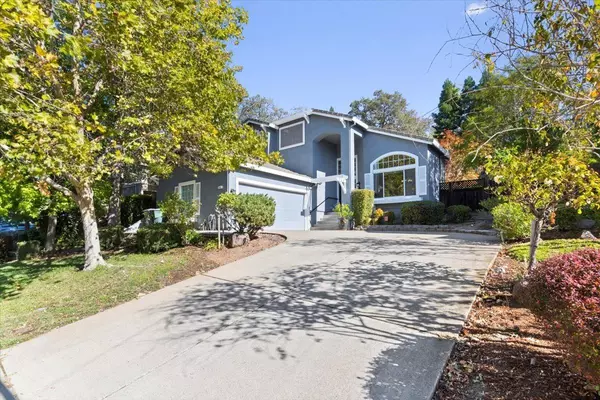For more information regarding the value of a property, please contact us for a free consultation.
Key Details
Sold Price $785,000
Property Type Single Family Home
Sub Type Single Family Residence
Listing Status Sold
Purchase Type For Sale
Square Footage 2,020 sqft
Price per Sqft $388
Subdivision Briggs Ranch
MLS Listing ID 222125744
Sold Date 01/13/23
Bedrooms 3
Full Baths 3
HOA Y/N No
Originating Board MLS Metrolist
Year Built 1995
Lot Size 10,481 Sqft
Acres 0.2406
Property Description
A Very Special find nestled in the desirable Briggs Ranch Neighborhood of Folsom no HOA or Mello Roos with excellent schools. Enter into this flowing floor plan 3-4 bedroom, 3 full bath home situated on nearly a quarter acre with a marble entry, enhanced with soaring cathedral ceilings, with beautiful natural light. Full bathroom and office/den on the main floor could be ready to be converted into a fourth bedroom. Enjoy the open Kitchen Living Space that includes tile floors, granite counters, stainless steel appliances, a walk-in pantry and dining nook that all looks out into the private beautiful backyard oasis with a sparkling pool and flowing waterfall feature. The backyard is endless with tiers of peaceful enjoyment and privacy due to gorgeous mature landscaping. Newer carpet up the entryway stairs and throughout the 3 bedrooms upstairs. Double doors open into the Master Suite with grand windows looking out into the calming peaceful backyard. Master bathroom with dual sinks, newer flooring and two walk in closets. This gem is close to Folsom Lake, running/biking trails, parks and dining, shopping! Section 1 Termite cleared! Don't miss this incredible opportunity to call this Home!''
Location
State CA
County Sacramento
Area 10630
Direction Oak Ave. to Willow Creek to Briggs Ranch Drive
Rooms
Master Bathroom Shower Stall(s), Double Sinks, Tub, Walk-In Closet 2+, Window
Living Room Great Room
Dining Room Breakfast Nook, Formal Room
Kitchen Pantry Closet, Island, Kitchen/Family Combo, Tile Counter
Interior
Heating Central, Natural Gas
Cooling Ceiling Fan(s), Central
Flooring Carpet, Tile, Vinyl, Wood
Fireplaces Number 1
Fireplaces Type Family Room
Window Features Dual Pane Full
Appliance Built-In Gas Range, Dishwasher, Disposal, Microwave, Self/Cont Clean Oven
Laundry Inside Room
Exterior
Garage Attached, Workshop in Garage
Garage Spaces 2.0
Pool Built-In
Utilities Available Cable Available, Public, Natural Gas Connected
Roof Type Tile
Topography Lot Sloped
Porch Uncovered Patio
Private Pool Yes
Building
Lot Description Auto Sprinkler F&R, Curb(s)
Story 2
Foundation Raised
Sewer Sewer Connected
Water Public
Architectural Style Contemporary
Schools
Elementary Schools Folsom-Cordova
Middle Schools Folsom-Cordova
High Schools Folsom-Cordova
School District Sacramento
Others
Senior Community No
Tax ID 071-1000-002-0000
Special Listing Condition None
Read Less Info
Want to know what your home might be worth? Contact us for a FREE valuation!

Our team is ready to help you sell your home for the highest possible price ASAP

Bought with Oversoul Realty
GET MORE INFORMATION

Adrian Castillo
Principal/Realtor | CA DRE#01308935
Principal/Realtor CA DRE#01308935



