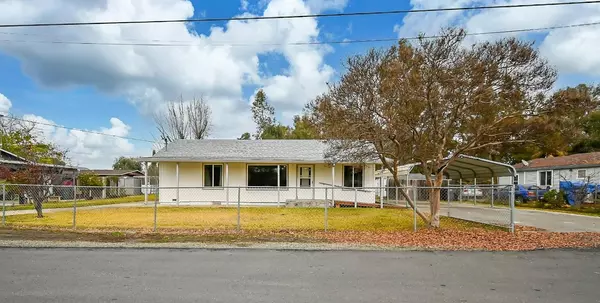For more information regarding the value of a property, please contact us for a free consultation.
Key Details
Sold Price $296,000
Property Type Single Family Home
Sub Type Single Family Residence
Listing Status Sold
Purchase Type For Sale
Square Footage 1,042 sqft
Price per Sqft $284
MLS Listing ID 222147937
Sold Date 03/03/23
Bedrooms 3
Full Baths 1
HOA Y/N No
Originating Board MLS Metrolist
Year Built 1955
Lot Size 10,890 Sqft
Acres 0.25
Property Description
Home is where the heart is and you'll absolutely fall in love with this charming country style home on a huge lot located just minutes to easy highway access for commuting. This home has been in the same family since it was built and has been lovingly cared for over the years. The roof was replaced 4 years ago. Enter to a bright living room with plenty of natural light and a new wall heater. The kitchen was recently extensively remodeled and updated with wood counters and cabinets, new vinyl flooring and a new stainless steel refrigerator and dishwasher, plus several light fixtures / fans and windows throughout the house were recently replaced. The bathroom was also outfitted with new flooring and vanity mirror. Outside, imagine hosting family barbecues, holidays or entertaining friends in the oversized fenced backyard. There's lots of room to garden among the pomegranate and orange trees. Extra storage or endless possibilities await in the large outbuilding in the backyard. Create a playroom or maybe transform it into a second unit? If you're seeking a place to park your RV / boat / trailer, you've found it! There are two driveways and a big carport. This home has so much to offer, come experience the warmth it exudes in person before its gone.
Location
State CA
County Yuba
Area 12409
Direction Olivehurst Avenue to Right on 5th Avenue, PIQ on Right
Rooms
Living Room Other
Dining Room Space in Kitchen
Kitchen Wood Counter
Interior
Heating Electric, Wall Furnace
Cooling Ceiling Fan(s), Window Unit(s)
Flooring Carpet, Vinyl
Appliance Free Standing Refrigerator, Built-In Gas Oven, Built-In Gas Range, Dishwasher, Disposal
Laundry Hookups Only, In Kitchen, Inside Area
Exterior
Garage No Garage, RV Access, Covered, Uncovered Parking Spaces 2+
Carport Spaces 2
Fence Chain Link, Fenced, Full
Utilities Available Public, Electric, Internet Available, Natural Gas Connected
Roof Type Composition
Topography Level
Street Surface Paved
Porch Front Porch, Covered Patio
Private Pool No
Building
Lot Description Shape Regular
Story 1
Foundation Raised
Sewer Sewer Connected, Public Sewer
Water Public
Schools
Elementary Schools Marysville Joint
Middle Schools Marysville Joint
High Schools Marysville Joint
School District Yuba
Others
Senior Community No
Tax ID 013-502-008-000
Special Listing Condition None
Read Less Info
Want to know what your home might be worth? Contact us for a FREE valuation!

Our team is ready to help you sell your home for the highest possible price ASAP

Bought with Saxe Realty Services
GET MORE INFORMATION

Adrian Castillo
Principal/Realtor | CA DRE#01308935
Principal/Realtor CA DRE#01308935



