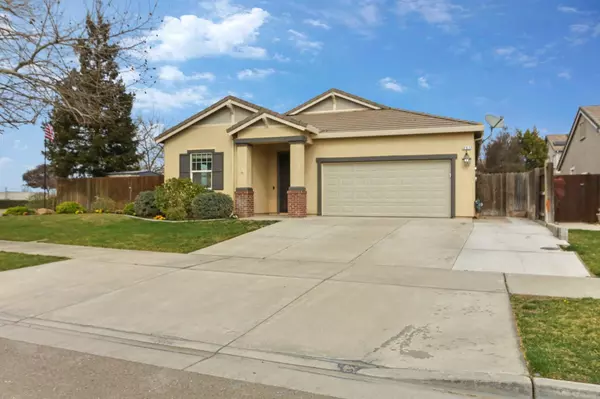For more information regarding the value of a property, please contact us for a free consultation.
Key Details
Sold Price $625,000
Property Type Single Family Home
Sub Type Single Family Residence
Listing Status Sold
Purchase Type For Sale
Square Footage 1,870 sqft
Price per Sqft $334
MLS Listing ID 223009585
Sold Date 03/15/23
Bedrooms 4
Full Baths 2
HOA Y/N No
Originating Board MLS Metrolist
Year Built 2004
Lot Size 8,302 Sqft
Acres 0.1906
Property Description
This lovely single story Ripon home is nestled on just under a 1/4 acre on the corner of a quiet street. This 4 bed/2 bath, 1870sqft home is perfect for a growing family or for someone looking to downsize from a larger home. This home includes recently updated paint along with laminate, tile and carpet flooring. It features tall ceilings and dual pane windows that fill the living area with lots of natural light. Enjoy this open floor plan watching movies together in the living/dining area that is complete with surround-sound. The spacious master bedroom suite includes dual sinks, a jetted tub, shower and walk-in closet. The master bedroom is wonderfully laid out with a door leading to the backyard patio. The backyard patio waits where you can enjoy morning coffee, s'mores by the firepit or backyard summer bbqs! This home is perfectly and centrally located within walking distance to town and close to Mistlin Park. 691 Anna Drive is affordably priced to sell! You don't want to miss it!
Location
State CA
County San Joaquin
Area 20508
Direction Milgeo exit off of Hwy 99. Right on Milgeo. Left on Acacia. Left on Otis Drive. Right on Anna and it's on the left.
Rooms
Master Bathroom Shower Stall(s), Double Sinks, Jetted Tub, Tile, Walk-In Closet, Window
Master Bedroom Ground Floor, Outside Access
Living Room Great Room
Dining Room Dining/Living Combo
Kitchen Pantry Closet, Island, Kitchen/Family Combo, Tile Counter
Interior
Heating Central, Fireplace(s)
Cooling Ceiling Fan(s), Central
Flooring Carpet, Laminate, Tile
Fireplaces Number 1
Fireplaces Type Living Room, Stone, Gas Log
Window Features Solar Screens,Dual Pane Full,Window Screens
Appliance Built-In BBQ, Built-In Electric Oven, Gas Cook Top, Gas Plumbed, Dishwasher, Disposal, Microwave, Plumbed For Ice Maker, See Remarks
Laundry Cabinets, Electric, Ground Floor, Inside Room
Exterior
Exterior Feature BBQ Built-In, Entry Gate
Garage Attached, Garage Facing Front, Uncovered Parking Space
Garage Spaces 2.0
Fence Back Yard, Wood
Utilities Available Electric, Natural Gas Connected
Roof Type Tile
Street Surface Asphalt
Porch Uncovered Patio
Private Pool No
Building
Lot Description Auto Sprinkler F&R, Corner, Landscape Back, Landscape Front, Low Maintenance
Story 1
Foundation Slab
Sewer In & Connected
Water Public
Architectural Style Traditional
Level or Stories One
Schools
Elementary Schools Ripon Unified
Middle Schools Ripon Unified
High Schools Ripon Unified
School District San Joaquin
Others
Senior Community No
Tax ID 261-640-29
Special Listing Condition None
Read Less Info
Want to know what your home might be worth? Contact us for a FREE valuation!

Our team is ready to help you sell your home for the highest possible price ASAP

Bought with Craft & Bauer Real Estate Co.
GET MORE INFORMATION

Adrian Castillo
Principal/Realtor | CA DRE#01308935
Principal/Realtor CA DRE#01308935



