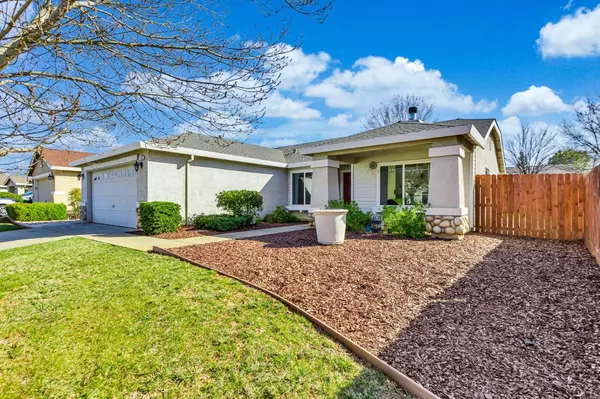For more information regarding the value of a property, please contact us for a free consultation.
Key Details
Sold Price $436,000
Property Type Single Family Home
Sub Type Single Family Residence
Listing Status Sold
Purchase Type For Sale
Square Footage 1,324 sqft
Price per Sqft $329
MLS Listing ID 222141703
Sold Date 03/31/23
Bedrooms 3
Full Baths 2
HOA Y/N No
Originating Board MLS Metrolist
Year Built 2002
Lot Size 7,322 Sqft
Acres 0.1681
Property Description
Prepare to be Charmed! This adorable 3 Bedroom, 2 Bathroom home is nestled in an established, quiet community and is minutes away from HWY 65. This beautiful home has a generous floor plan with an abundance of natural lighting, Dual Pane Windows throughout, a charming Kitchen featuring updated Cabinets, and upgraded Tile-countertops. The large and spacious backyard is a blank canvas for the creative mind, with plenty of space for a nice-sized pool, and possible small RV/Boat access. This home is PERFECT for a First-Time Home Buyer, someone looking to downsize, or an Investor looking to purchase a home in a well established community. Be sure to place this home at the top of your list!
Location
State CA
County Yuba
Area 12408
Direction From HWY 65, take the State St. exit and head East, RIGHT on Main St., CONTINUE to Spenceville Rd., LEFT on McCury St., LEFT on Hudson Way, LEFT on Hudson to home which will be on LEFT-Hand side.
Rooms
Master Bathroom Double Sinks, Tub w/Shower Over, Walk-In Closet, Window
Living Room Other
Dining Room Breakfast Nook, Space in Kitchen
Kitchen Island, Tile Counter
Interior
Heating Central, Fireplace(s)
Cooling Ceiling Fan(s), Central
Flooring Carpet, Linoleum
Fireplaces Number 1
Fireplaces Type Living Room, Wood Burning
Window Features Dual Pane Full
Appliance Free Standing Gas Range, Gas Plumbed, Dishwasher, Disposal, Microwave, Plumbed For Ice Maker
Laundry Cabinets, Hookups Only, Inside Area
Exterior
Garage Boat Storage, Garage Facing Front
Garage Spaces 2.0
Fence Back Yard, Wood
Utilities Available Public, Solar
Roof Type Composition
Street Surface Gravel
Porch Front Porch
Private Pool No
Building
Lot Description Curb(s)/Gutter(s), Shape Regular
Story 1
Foundation Slab
Sewer In & Connected
Water Public
Architectural Style Ranch
Level or Stories One
Schools
Elementary Schools Wheatland
Middle Schools Wheatland
High Schools Wheatland Union
School District Yuba
Others
Senior Community No
Tax ID 015-694-004-000
Special Listing Condition None
Read Less Info
Want to know what your home might be worth? Contact us for a FREE valuation!

Our team is ready to help you sell your home for the highest possible price ASAP

Bought with eXp Realty of California Inc
GET MORE INFORMATION

Adrian Castillo
Principal/Realtor | CA DRE#01308935
Principal/Realtor CA DRE#01308935



