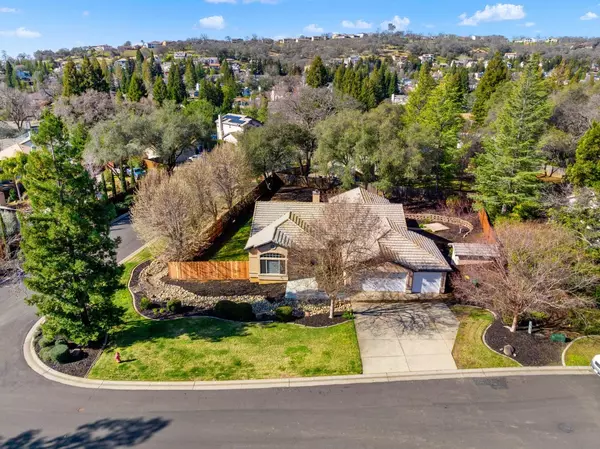For more information regarding the value of a property, please contact us for a free consultation.
Key Details
Sold Price $675,000
Property Type Single Family Home
Sub Type Single Family Residence
Listing Status Sold
Purchase Type For Sale
Square Footage 1,932 sqft
Price per Sqft $349
Subdivision Bar J Ranch #7
MLS Listing ID 223018680
Sold Date 04/14/23
Bedrooms 4
Full Baths 2
HOA Y/N No
Originating Board MLS Metrolist
Year Built 1993
Lot Size 0.350 Acres
Acres 0.35
Property Description
Beautiful home nestled in the BAR J. Ranch community of Cameron Park. Oversized .35 acre professionally landscaped corner lot. This home features a spacious and open floor plan, vaulted ceilings and an abundance of natural light. Oversized 3 car garage with lots of storage, workbench and storage shed. Newer HVAC and water heater. Outdoor pad for hot tub with 22V. RV Parking possible. Conveniently located close to community center and library.
Location
State CA
County El Dorado
Area 12601
Direction From I50, exit Cambridge Road, left on Country Club Drive, right on Knollwood Drive, left on Westridge Drive to Covello Circle.
Rooms
Master Bathroom Shower Stall(s), Tub, Walk-In Closet, Window
Master Bedroom 16x18 Walk-In Closet, Outside Access
Living Room 21x21 Cathedral/Vaulted
Dining Room Dining/Family Combo
Kitchen 19x17 Pantry Cabinet, Island w/Sink, Kitchen/Family Combo, Tile Counter
Interior
Heating Central
Cooling Central
Flooring Carpet
Fireplaces Number 1
Fireplaces Type Wood Burning
Window Features Dual Pane Full
Appliance Dishwasher, Self/Cont Clean Oven, Electric Water Heater, Free Standing Electric Range
Laundry Cabinets, Electric, Ground Floor, Hookups Only, Inside Area
Exterior
Parking Features Attached, RV Possible, Garage Door Opener, Garage Facing Front, Interior Access
Garage Spaces 3.0
Fence Back Yard, Wood
Utilities Available Public, Internet Available
Roof Type Tile
Topography Level,Trees Many
Porch Front Porch, Back Porch
Private Pool No
Building
Lot Description Auto Sprinkler Front, Auto Sprinkler Rear, Corner, Landscape Back, Landscape Front
Story 1
Foundation Slab
Sewer Public Sewer
Water Public
Architectural Style Mediterranean
Level or Stories One
Schools
Elementary Schools Buckeye Union
Middle Schools Buckeye Union
High Schools El Dorado Union High
School District El Dorado
Others
Senior Community No
Tax ID 119-254-001-000
Special Listing Condition None
Pets Allowed Yes
Read Less Info
Want to know what your home might be worth? Contact us for a FREE valuation!

Our team is ready to help you sell your home for the highest possible price ASAP

Bought with eXp Realty of California, Inc.
GET MORE INFORMATION
Adrian Castillo
Principal/Realtor | CA DRE#01308935
Principal/Realtor CA DRE#01308935



