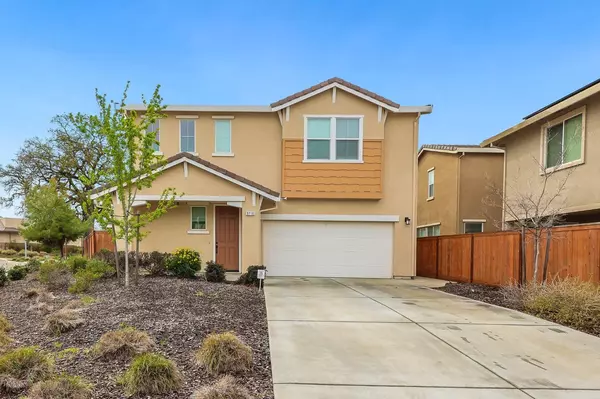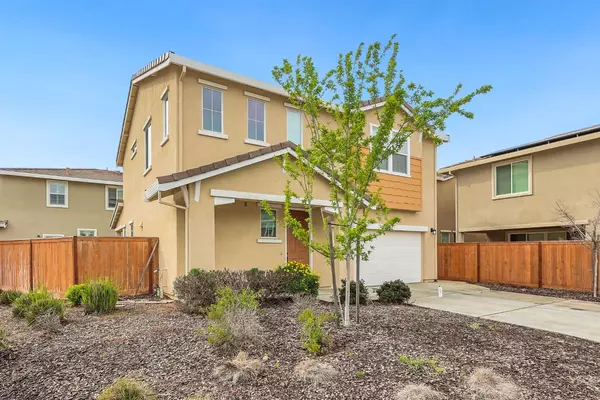For more information regarding the value of a property, please contact us for a free consultation.
Key Details
Sold Price $635,000
Property Type Single Family Home
Sub Type Single Family Residence
Listing Status Sold
Purchase Type For Sale
Square Footage 2,064 sqft
Price per Sqft $307
Subdivision Capital Reserve
MLS Listing ID 223022068
Sold Date 04/26/23
Bedrooms 4
Full Baths 3
HOA Fees $104/mo
HOA Y/N Yes
Originating Board MLS Metrolist
Year Built 2018
Lot Size 5,432 Sqft
Acres 0.1247
Property Description
Welcome home to Capital Reserve! This gated community is a beautiful enclave of new homes perfectly tucked away and yet strategically located within walking distance to a vast selection of shops, restaurants, services, transportation, coffee shops, and so much more. This gorgeous home welcomes you to a large kitchen where the granite island serves as the gathering place. The dining room is located close to the kitchen for easy entertaining or a peaceful family dinner. The double sliding doors give you access to the covered patio and side yard to enjoy the nice breeze Elk Grove receives from the Delta shore. The living room is adjacent to the dinning room creating an open and airy area to visit or relax. Guests can stay the night in the downstairs bedroom and have access to the full bathroom downstairs. One of the most attractive features of this home is the large loft upstairs where family and guest can relax, watch TV, exercise, read, and frankly anything you would like to do! The master bedroom sits at the end of the second story and it offers a magnificent bathroom appointed with a beautiful freestanding tub, large shower stall and oversized walking closet. 2 additional bedrooms are located upstairs, with one extra full bathroom and laundry area. A MUST SEE HOME!
Location
State CA
County Sacramento
Area 10758
Direction Hwy 99 to Elk Grove Blvd Exit, travel West on Elk Grove Blvd., Turn R at Oak Reserve Ln to address.
Rooms
Master Bathroom Closet, Shower Stall(s), Double Sinks, Tub, Quartz
Master Bedroom Walk-In Closet
Living Room Great Room
Dining Room Formal Area
Kitchen Pantry Cabinet, Granite Counter, Island
Interior
Heating Central
Cooling Ceiling Fan(s), Central
Flooring Carpet, Tile
Window Features Dual Pane Full,Window Coverings
Appliance Free Standing Refrigerator, Built-In Gas Oven, Gas Plumbed, Built-In Gas Range, Ice Maker, Dishwasher, Disposal, Microwave
Laundry Cabinets, Upper Floor, Inside Room
Exterior
Garage Garage Facing Front
Garage Spaces 2.0
Fence Back Yard, Wood
Utilities Available Cable Available, Solar, Electric, Internet Available, Natural Gas Connected
Amenities Available Playground, Park
Roof Type Cement
Street Surface Paved
Porch Covered Patio
Private Pool No
Building
Lot Description Auto Sprinkler Front, Corner, Shape Irregular, Gated Community, Landscape Back, Landscape Front
Story 2
Foundation Slab
Builder Name Woodside
Sewer In & Connected
Water Meter on Site, Public
Architectural Style A-Frame
Level or Stories Two
Schools
Elementary Schools Elk Grove Unified
Middle Schools Elk Grove Unified
High Schools Elk Grove Unified
School District Sacramento
Others
Senior Community No
Restrictions Board Approval,Exterior Alterations,Parking
Tax ID 116-1580-042-0000
Special Listing Condition None
Read Less Info
Want to know what your home might be worth? Contact us for a FREE valuation!

Our team is ready to help you sell your home for the highest possible price ASAP

Bought with Coldwell Banker Realty
GET MORE INFORMATION

Adrian Castillo
Principal/Realtor | CA DRE#01308935
Principal/Realtor CA DRE#01308935



