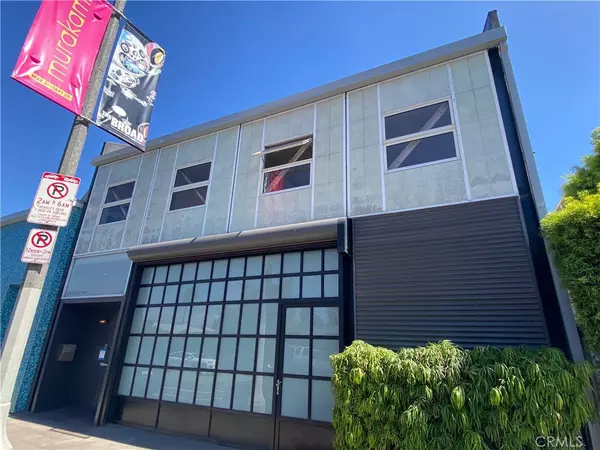For more information regarding the value of a property, please contact us for a free consultation.
Key Details
Sold Price $3,900,000
Property Type Single Family Home
Sub Type Single Family Residence
Listing Status Sold
Purchase Type For Sale
Square Footage 3,350 sqft
Price per Sqft $1,164
MLS Listing ID IN22143235
Sold Date 06/20/23
Bedrooms 2
Full Baths 2
Half Baths 1
HOA Y/N No
Year Built 1984
Lot Size 2,748 Sqft
Property Description
This rare Artist in Residence Live/Work compound in the heart of Venice Beach is perfect for a creative entrepreneur or investor who loves light-filled architecture, open interior space, and privacy. Designed by award winning and much lauded California architect and educator, David Ming-Li Lowe, the property is located steps from the world famous Boardwalk and the trendiest shops and restaurants on Abbot Kinney Blvd.
The property is defined by two three-story buildings front and back, each overlooking an ultra private landscaped courtyard. These buildings are framed entirely with structural steel, with exposed posts, beams and cross bracing, which are a major design element on each floor. Translucent Kalwall building panels highlight the changing light throughout the day, and become glowing walls to the exterior at night.
A three car garage with high ceilings and large industrial roll up doors make this space perfect for a workshop, storage or artist’s studio.
The open floor plans allow for any kind of office/living space configuration, which makes this property ideal for any usage by an owner/user. It’s perfect for use as an office for a production or animation studio, tech startup, architect/design firm, etc.
Alternatively, an investor can look to achieve a 4.50% proforma CAP rate in a very competitive Venice marketplace.
It is a true original Venice Beach artist loft that embodies the ideal California lifestyle.
Location
State CA
County Los Angeles
Area C11 - Venice
Interior
Interior Features Beamed Ceilings, Wet Bar, Ceiling Fan(s), Eat-in Kitchen, High Ceilings, Living Room Deck Attached, Open Floorplan, Storage, All Bedrooms Up, Instant Hot Water, Multiple Primary Suites, Workshop
Heating Central, Natural Gas
Cooling Electric, Gas, Heat Pump, Wall/Window Unit(s)
Fireplaces Type None
Fireplace No
Appliance Dishwasher, Electric Cooktop, Refrigerator, Tankless Water Heater
Laundry In Garage
Exterior
Parking Features Garage, Garage Faces Rear
Garage Spaces 3.0
Garage Description 3.0
Pool None
Community Features Biking, Dog Park, Street Lights, Sidewalks, Urban
Utilities Available Cable Connected, Electricity Connected, Natural Gas Connected, Phone Available, Sewer Connected, Water Connected
View Y/N Yes
View Courtyard
Attached Garage Yes
Total Parking Spaces 3
Private Pool No
Building
Lot Description Garden, Yard
Story 3
Entry Level Three Or More
Foundation Slab
Sewer Public Sewer
Water Public
Level or Stories Three Or More
New Construction No
Schools
School District Los Angeles Unified
Others
Senior Community No
Tax ID 4238021031
Acceptable Financing Conventional
Listing Terms Conventional
Financing Cash
Special Listing Condition Standard
Read Less Info
Want to know what your home might be worth? Contact us for a FREE valuation!

Our team is ready to help you sell your home for the highest possible price ASAP

Bought with Katrina Gibson-Bragg • KW Advisors
GET MORE INFORMATION

Adrian Castillo
Principal/Realtor | CA DRE#01308935
Principal/Realtor CA DRE#01308935



