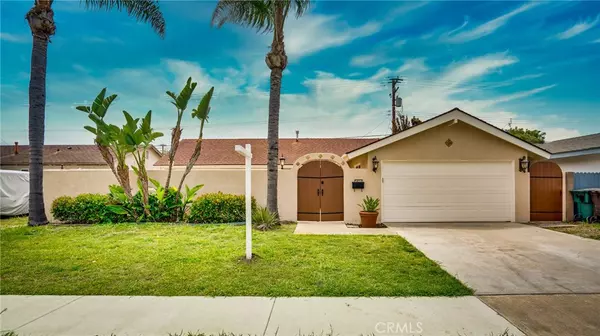For more information regarding the value of a property, please contact us for a free consultation.
Key Details
Sold Price $1,005,000
Property Type Single Family Home
Sub Type Single Family Residence
Listing Status Sold
Purchase Type For Sale
Square Footage 1,268 sqft
Price per Sqft $792
Subdivision Huntington Village I (Hvl1)
MLS Listing ID OC23086125
Sold Date 06/26/23
Bedrooms 4
Full Baths 2
HOA Y/N No
Year Built 1960
Lot Size 5,998 Sqft
Property Description
This lovely home is situated in a very desirable neighborhood, less than 2 miles from the beach and the Harbour, while offering several nice features. As you enter through the front gate, there is a private courtyard with a freestanding BBQ island, which is included with the sale. The interior features Terracotta tiles throughout the entry, kitchen, dining area, hall and bathroom. The kitchen has tiled counters, a gas cook top, a large pantry, a garden window, recessed lighting and a stainless steel fridge, included with the sale. The living room has a fireplace, recessed lighting and a tubular skylight. All of the bedrooms have ceiling fans and there are mirrored closet doors in 3 bed's. The hall bath has a tiled shower enclosure with bathtub and the master bath has a pedestal sink with a shower. There is also a very large sunroom, which is not included in the square footage of the home. Bonus features include; all new carpet, new interior & exterior paint, smooth ceilings, an updated forced air heater and a new rear gate for access to store an RV, boat, or additional vehicles. The home is also walking distance to award winning schools, several parks, golf, shopping, restaurants and is a 5 minute drive to the beach!
Location
State CA
County Orange
Area 17 - Northwest Huntington Beach
Rooms
Main Level Bedrooms 4
Interior
Interior Features Ceiling Fan(s), Ceramic Counters, Pantry, Recessed Lighting
Heating Central, Forced Air
Cooling None
Flooring Carpet, Tile
Fireplaces Type Living Room
Fireplace Yes
Appliance Dishwasher, Gas Cooktop, Refrigerator
Laundry Washer Hookup, In Garage
Exterior
Exterior Feature Barbecue
Garage Direct Access, Driveway, Garage, RV Gated
Garage Spaces 2.0
Garage Description 2.0
Fence Block
Pool None
Community Features Street Lights, Sidewalks
View Y/N No
View None
Roof Type Composition
Porch Patio
Parking Type Direct Access, Driveway, Garage, RV Gated
Attached Garage Yes
Total Parking Spaces 2
Private Pool No
Building
Lot Description Back Yard, Sprinklers In Front
Story 1
Entry Level One
Foundation Slab
Sewer Public Sewer
Water Public
Architectural Style Ranch
Level or Stories One
New Construction No
Schools
Elementary Schools Village View
Middle Schools Marine View
High Schools Marina
School District Huntington Beach Union High
Others
Senior Community No
Tax ID 14606219
Security Features Smoke Detector(s)
Acceptable Financing Cash, Cash to New Loan, Conventional, 1031 Exchange, FHA, Fannie Mae, VA Loan
Listing Terms Cash, Cash to New Loan, Conventional, 1031 Exchange, FHA, Fannie Mae, VA Loan
Financing Conventional
Special Listing Condition Standard
Read Less Info
Want to know what your home might be worth? Contact us for a FREE valuation!

Our team is ready to help you sell your home for the highest possible price ASAP

Bought with Alexander Yu • First Team Estates
GET MORE INFORMATION

Adrian Castillo
Principal/Realtor | CA DRE#01308935
Principal/Realtor CA DRE#01308935



