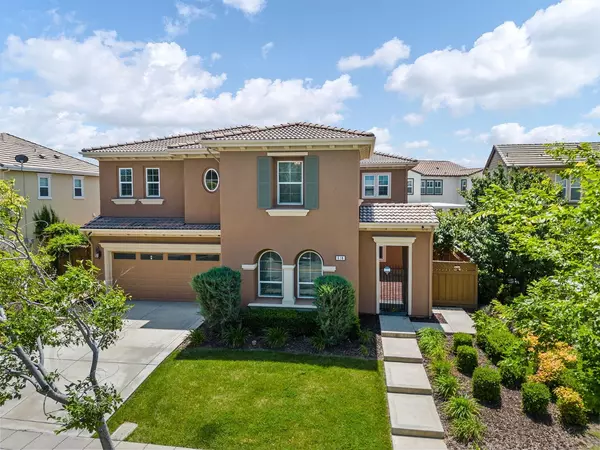For more information regarding the value of a property, please contact us for a free consultation.
Key Details
Sold Price $1,385,000
Property Type Single Family Home
Sub Type Single Family Residence
Listing Status Sold
Purchase Type For Sale
Square Footage 3,540 sqft
Price per Sqft $391
MLS Listing ID 223045120
Sold Date 07/14/23
Bedrooms 4
Full Baths 3
HOA Y/N No
Originating Board MLS Metrolist
Year Built 2013
Lot Size 6,965 Sqft
Acres 0.1599
Property Description
Location & Luxury!! Welcome to this Gorgeous 3540 Sqft Northeast facing home in the highly desirable Questa village that has everything you dream for. Super spacious home on a large lot to accommodate family and friends for everything indoors & outdoors. This popular 4bed/3.5bath Kincaid model by Shea Homes is a pure luxury. The main level features an open floor plan with a grand entrance, a huge kitchen/family room with a fireplace, a formal dining room, a living room & full Bedroom suite. Kitchen features a large granite island, stainless steel appliances & pantry. Upstairs opens up to a spacious loft. A gorgeous master suite feature a sitting room and fireplace, large bath with his & her (dual) walk-in closets. 2 more bedrooms, a bathroom, and a laundry room complement the floor. Post-purchase upgrades include Harwood & LVP floors on both levels, a finished backyard with a retaining wall, a finished garage with a water softener system & EV charger. A long driveway, courtyard in the entry and a side yard large enough to fit a pool enhance the space. Across the street from highly regarded Questa Elementary School & Park. Within walking distance to central park & future downtown. Visit to appreciate this bright and beautiful place with sunlight in every corner. No HOA.
Location
State CA
County San Joaquin
Area 20603
Direction Follow Google maps! Coming from Grantline to Great Valley Parkway > East on to Esplande > NorthEast on to Tramonto
Rooms
Master Bathroom Shower Stall(s), Double Sinks, Dual Flush Toilet, Low-Flow Toilet(s), Tile, Tub, Walk-In Closet 2+
Master Bedroom Sitting Room, Closet, Sitting Area
Living Room Great Room
Dining Room Formal Room
Kitchen Breakfast Area, Pantry Closet, Granite Counter, Island, Kitchen/Family Combo
Interior
Interior Features Formal Entry
Heating Central, MultiZone, Natural Gas
Cooling Ceiling Fan(s), Central, MultiZone
Flooring Laminate, Tile, Wood
Fireplaces Number 2
Fireplaces Type Living Room, Master Bedroom, Gas Log, Gas Starter
Appliance Built-In Electric Range, Free Standing Refrigerator, Gas Cook Top, Built-In Gas Oven, Gas Water Heater, ENERGY STAR Qualified Appliances
Laundry Cabinets, Dryer Included, Sink, Gas Hook-Up, Upper Floor, Washer Included
Exterior
Exterior Feature Uncovered Courtyard, Entry Gate
Parking Features 24'+ Deep Garage, Private, EV Charging, Tandem Garage, Garage Facing Front, Uncovered Parking Spaces 2+
Garage Spaces 3.0
Fence Back Yard, Fenced, Wood, Front Yard
Utilities Available Cable Available, Public, Electric, Underground Utilities, Internet Available, Natural Gas Connected
Roof Type Cement,Tile
Topography Level
Street Surface Paved
Porch Front Porch
Private Pool No
Building
Lot Description Auto Sprinkler F&R, Street Lights, Landscape Back, Landscape Front, Low Maintenance
Story 2
Foundation Concrete
Sewer Sewer Connected
Water Water District, Public
Architectural Style Spanish
Level or Stories Two
Schools
Elementary Schools Lammersville
Middle Schools Lammersville
High Schools Lammersville
School District San Joaquin
Others
Senior Community No
Tax ID 256-260-09
Special Listing Condition None
Pets Allowed Yes
Read Less Info
Want to know what your home might be worth? Contact us for a FREE valuation!

Our team is ready to help you sell your home for the highest possible price ASAP

Bought with Angel Investment Realty
GET MORE INFORMATION

Adrian Castillo
Principal/Realtor | CA DRE#01308935
Principal/Realtor CA DRE#01308935



