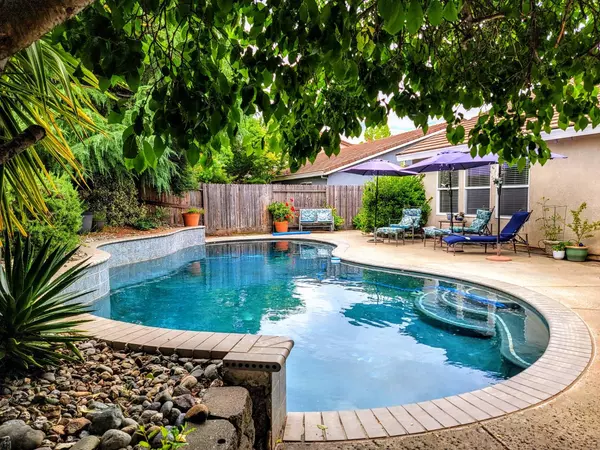For more information regarding the value of a property, please contact us for a free consultation.
Key Details
Sold Price $630,000
Property Type Single Family Home
Sub Type Single Family Residence
Listing Status Sold
Purchase Type For Sale
Square Footage 2,379 sqft
Price per Sqft $264
MLS Listing ID 223050586
Sold Date 07/18/23
Bedrooms 4
Full Baths 2
HOA Fees $112/mo
HOA Y/N Yes
Originating Board MLS Metrolist
Year Built 2003
Lot Size 9,100 Sqft
Acres 0.2089
Property Description
Easily one of Mather's best selling model homes over the years! This 2379 Sq. Ft, Single Story, 3 Car Garage with 4 Bedrooms and a Sparkling Built in Pool with Waterfall is sure to attract that lucky buyer. Step inside and immediately notice the desirable spacious Open Floor Plan with a separate family & living room, Vaulted Ceilings, the large kitchen area with a Dual Oven, Stainless Steel Appliances and Island, an over-sized Master Bedroom with views of the Pool, Double Sinks & Walk in Closet,a private Laundry Room and a newer HVAC SYSTEM installed in 2022. Relax with friends & family and cool down during those hot summer months in the backyard Pool knowing that the HOA maintains the front yard and giving more time to enjoy. Cheers!
Location
State CA
County Sacramento
Area 10655
Direction From Highway exit South onto Zinfandel, Right onto Woodring, Left onto McRoberts, Left onto Biddeford.
Rooms
Family Room Cathedral/Vaulted, View
Master Bathroom Double Sinks, Tub w/Shower Over
Master Bedroom Walk-In Closet
Living Room Cathedral/Vaulted, View
Dining Room Space in Kitchen, Formal Area
Kitchen Pantry Closet, Island w/Sink, Synthetic Counter
Interior
Heating Central, Natural Gas
Cooling Ceiling Fan(s), Central
Flooring Carpet, Linoleum
Window Features Dual Pane Full
Appliance Gas Cook Top, Gas Water Heater, Dishwasher, Disposal, Microwave, Double Oven
Laundry Dryer Included, Electric, Washer Included, Inside Room
Exterior
Parking Features Attached, Garage Door Opener, Garage Facing Front
Garage Spaces 3.0
Fence Back Yard, Wood
Pool Built-In, On Lot
Utilities Available Cable Available, Public, Electric, Natural Gas Connected
Amenities Available Barbeque, Playground, Tennis Courts, Greenbelt, Trails, Park
Roof Type Tile
Topography Downslope,Level
Street Surface Paved
Porch Front Porch, Back Porch
Private Pool Yes
Building
Lot Description Auto Sprinkler Front, Shape Regular, Landscape Back, Landscape Front, Low Maintenance
Story 1
Foundation Slab
Builder Name KBHomes
Sewer In & Connected
Water Meter on Site, Water District, Public
Architectural Style Ranch
Level or Stories One
Schools
Elementary Schools Folsom-Cordova
Middle Schools Folsom-Cordova
High Schools Folsom-Cordova
School District Sacramento
Others
HOA Fee Include MaintenanceGrounds
Senior Community No
Restrictions Board Approval,Exterior Alterations,Parking
Tax ID 067-0320-006-0000
Special Listing Condition Offer As Is, None
Pets Allowed Yes
Read Less Info
Want to know what your home might be worth? Contact us for a FREE valuation!

Our team is ready to help you sell your home for the highest possible price ASAP

Bought with Re/Max Gold Fair Oaks
GET MORE INFORMATION

Adrian Castillo
Principal/Realtor | CA DRE#01308935
Principal/Realtor CA DRE#01308935



