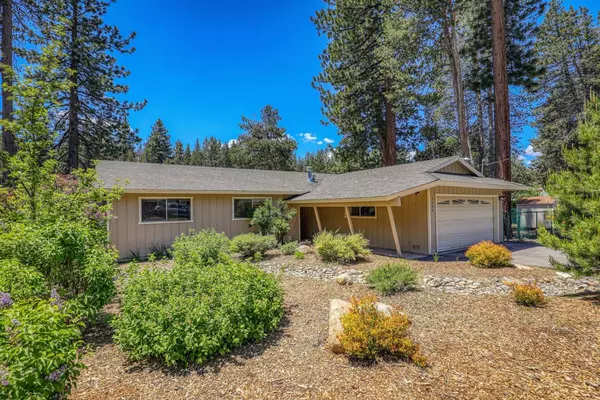For more information regarding the value of a property, please contact us for a free consultation.
Key Details
Sold Price $775,000
Property Type Single Family Home
Sub Type Single Family Residence
Listing Status Sold
Purchase Type For Sale
Square Footage 1,558 sqft
Price per Sqft $497
Subdivision Rancho Bijou
MLS Listing ID 223059216
Sold Date 07/24/23
Bedrooms 3
Full Baths 2
HOA Y/N No
Originating Board MLS Metrolist
Year Built 1971
Lot Size 0.320 Acres
Acres 0.32
Property Description
Updated ranch style home on a large double sized lot nestled in a beautiful meadow setting close to Lake Tahoe. Enjoy the peaceful location of this charming home as you gaze out to the meadow and watch the horses roam. Protected forest land and the meadow open up to a clear view of the snow covered mountains in the distance giving way to a Zen-like feeling that you're in the open wilderness. The large lot offers space to park your seasonal toys. New carpets, beautiful refinished hardwood floors and fresh paint make it bright and move-in ready. Enjoy your serene view from the large open concept, updated kitchen and dining area with solid granite countertops, new range/oven, tasteful cabinets and wood burning fireplace. A newer roof, state of the art heating system and on demand hot water heater, round out everything this home has to offer. Perfect Lake Tahoe location in the desirable Bijou area of South Lake Tahoe close to the marina, Heavenly, shopping, restaurants and more!
Location
State CA
County El Dorado
Area 13301
Direction From Stateline, L on Pioneer Trail and R on Glenwood Way. From Sacramento, Hwy 50 towards South Lake R on Pioneer Trail then L on Glenwood Way.
Rooms
Master Bathroom Shower Stall(s)
Master Bedroom Closet, Ground Floor
Living Room View
Dining Room Dining Bar, Dining/Family Combo
Kitchen Breakfast Area, Pantry Cabinet, Granite Counter
Interior
Heating Baseboard, Fireplace(s), Heat Pump
Cooling None
Flooring Carpet, Tile, Wood
Fireplaces Number 2
Fireplaces Type Brick, Master Bedroom, Family Room, Gas Piped
Window Features Dual Pane Partial
Appliance Free Standing Gas Oven, Free Standing Gas Range, Free Standing Refrigerator, Gas Water Heater, Dishwasher, Disposal, Microwave
Laundry Cabinets, Inside Area
Exterior
Garage Boat Storage, RV Possible, RV Storage, Garage Door Opener, Garage Facing Front
Garage Spaces 2.0
Fence Fenced, Full
Utilities Available Cable Available, Electric, Internet Available, Natural Gas Connected
View Panoramic, Pasture, Forest, Woods, Mountains
Roof Type Composition
Topography Level,Trees Few
Street Surface Asphalt
Porch Uncovered Deck
Private Pool No
Building
Lot Description Meadow West, Private, Landscape Front, See Remarks, Low Maintenance
Story 1
Foundation ConcretePerimeter
Sewer Sewer Connected, Public Sewer
Water Water District
Architectural Style Ranch
Level or Stories One
Schools
Elementary Schools Lake Tahoe Unified
Middle Schools Lake Tahoe Unified
High Schools Lake Tahoe Unified
School District El Dorado
Others
Senior Community No
Tax ID 025-483-023-000
Special Listing Condition None
Pets Description Yes
Read Less Info
Want to know what your home might be worth? Contact us for a FREE valuation!

Our team is ready to help you sell your home for the highest possible price ASAP

Bought with Non-MLS Office
GET MORE INFORMATION

Adrian Castillo
Principal/Realtor | CA DRE#01308935
Principal/Realtor CA DRE#01308935



