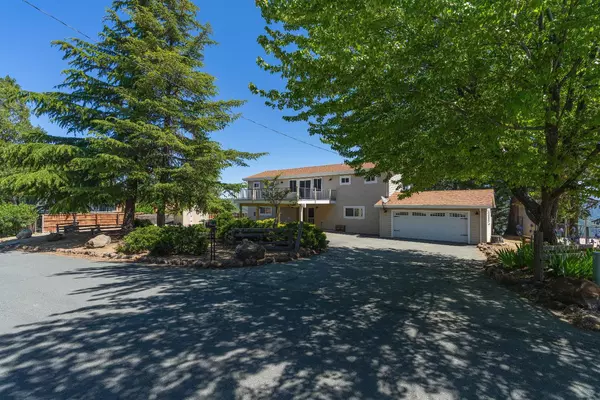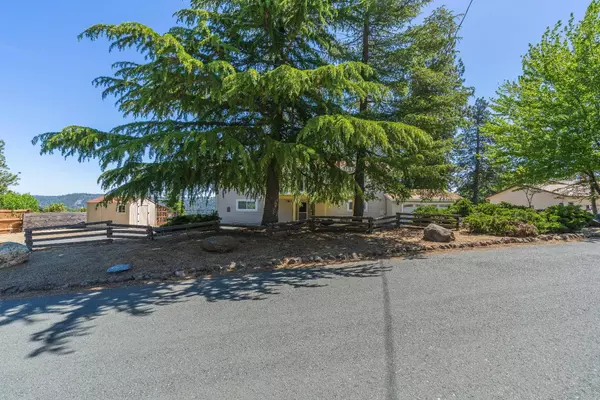For more information regarding the value of a property, please contact us for a free consultation.
Key Details
Sold Price $535,000
Property Type Single Family Home
Sub Type Single Family Residence
Listing Status Sold
Purchase Type For Sale
Square Footage 3,312 sqft
Price per Sqft $161
MLS Listing ID 223044307
Sold Date 08/04/23
Bedrooms 3
Full Baths 3
HOA Y/N No
Originating Board MLS Metrolist
Year Built 1982
Lot Size 0.670 Acres
Acres 0.67
Property Description
BASK in the never-ending BREATHTAKING VIEWS and scenery! Light and views flood into every room. Home offers 3300 sq ft of comfortable living with three master suites, possible 4th bedroom or office with roof-top deck access, 3 full bathrooms, great room concept with tongue and groove wood and beamed cathedral ceiling, laundry room with storage cabinets, sink and deck access that doubles as a mudroom, large sun-room, and wood-burning stove. Kitchen offers Corian counters, gas range, walk-in pantry, breakfast nook, eat-in bar and formal dining area. Other amenities include a WORKSHOP, 2-car garage, GENERATOR, composite decking with heavy-duty railing, shed and wood storage, and storage under house. This home in the Sierra's is spacious enough for everyone to enjoy the views! Close to Kirkwood and Tahoe, and wine region in Shenandoah Valley. Don't miss out on this one-of-a-kind VIEW!
Location
State CA
County Amador
Area 22012
Direction Tabeaud Road to Clinton Bar, turn left, to address on left.
Rooms
Master Bathroom Tub w/Shower Over
Master Bedroom Ground Floor, Walk-In Closet, Sitting Area, Wet Bar
Living Room Cathedral/Vaulted, Deck Attached, Great Room, View, Open Beam Ceiling
Dining Room Breakfast Nook, Dining Bar, Dining/Living Combo
Kitchen Pantry Closet, Island, Synthetic Counter
Interior
Interior Features Cathedral Ceiling, Open Beam Ceiling
Heating Central, Wood Stove
Cooling Ceiling Fan(s), Central
Flooring Carpet, Laminate, Linoleum, Tile
Fireplaces Number 1
Fireplaces Type Living Room, Raised Hearth, Wood Burning
Appliance Built-In Gas Range, Dishwasher, Disposal
Laundry Cabinets, Sink, Ground Floor, Inside Room
Exterior
Exterior Feature Balcony
Garage Attached, RV Possible, Garage Facing Front, Uncovered Parking Spaces 2+, Guest Parking Available, Workshop in Garage
Garage Spaces 2.0
Carport Spaces 2
Utilities Available Propane Tank Owned, Electric, Internet Available
View Canyon, Panoramic, River, Mountains
Roof Type Composition
Street Surface Paved
Porch Uncovered Deck
Private Pool No
Building
Lot Description Landscape Front, Low Maintenance
Story 2
Foundation Raised
Sewer Septic System
Water Public
Schools
Elementary Schools Amador Unified
Middle Schools Amador Unified
High Schools Amador Unified
School District Amador
Others
Senior Community No
Tax ID 036-160-011-000
Special Listing Condition None
Read Less Info
Want to know what your home might be worth? Contact us for a FREE valuation!

Our team is ready to help you sell your home for the highest possible price ASAP

Bought with Non-MLS Office
GET MORE INFORMATION

Adrian Castillo
Principal/Realtor | CA DRE#01308935
Principal/Realtor CA DRE#01308935



