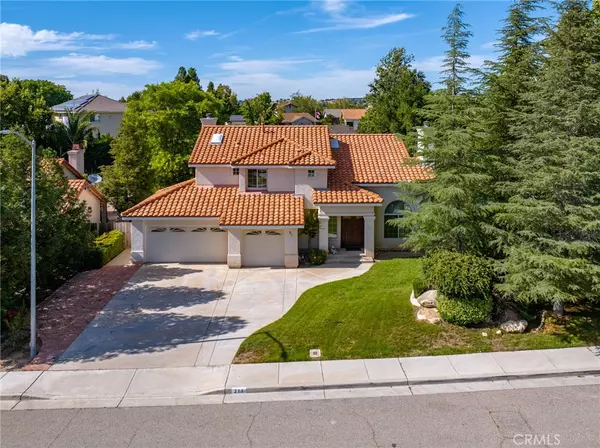For more information regarding the value of a property, please contact us for a free consultation.
Key Details
Sold Price $850,000
Property Type Single Family Home
Sub Type Single Family Residence
Listing Status Sold
Purchase Type For Sale
Square Footage 2,019 sqft
Price per Sqft $421
Subdivision Pr City Limits East(110)
MLS Listing ID NS23138622
Sold Date 08/28/23
Bedrooms 5
Full Baths 2
Half Baths 1
Construction Status Updated/Remodeled
HOA Y/N No
Year Built 1989
Lot Size 10,001 Sqft
Property Description
Welcome to 211 Meadowlark Road in the desirable Meadowlark Estates subdivision on the east side of the serene community of Paso Robles. This beautifully maintained property offers so many amenities for entertaining and the perfect atmosphere of relaxation and enjoyment. Entering this home you will find a formal great room area with stone wood burning fireplace which is open to the formal dining area, and off the foyer there is a conveniently located half bath. The updated kitchen features stainless steel appliances, new cabinetry, granite countertops and spacious granite breakfast bar for your culinary enjoyment . The kitchen area is open to the den for your entertaining pleasure or pleasant everyday living. You can enjoy the den area with plenty of natural light from multiple windows, backyard slider door and location for the second wood burning fireplace. This entertaining area looks over the lovely backyard pool and small golf putting green. Upstairs you will find five bedrooms and two full baths. All of these amenities are thoughtfully designed on a 10,000 sq ft. parcel located within walking distance to Virginia Peterson elementary school. The three car garage includes storage cabinets and spacious driveway parking for multiple vehicles or off street RV space.
Location
State CA
County San Luis Obispo
Area Pric - Pr Inside City Limit
Zoning R1
Interior
Interior Features Breakfast Bar, Ceiling Fan(s), Cathedral Ceiling(s), Separate/Formal Dining Room, Granite Counters, All Bedrooms Up, Entrance Foyer
Heating Central, Forced Air, Fireplace(s)
Cooling Central Air
Fireplaces Type Den, Gas, Living Room
Fireplace Yes
Appliance Convection Oven, Dishwasher, Disposal, Gas Oven, Gas Range, Gas Water Heater, Microwave, Water Softener, Water To Refrigerator
Laundry Electric Dryer Hookup, Gas Dryer Hookup, Inside, Laundry Room
Exterior
Exterior Feature Awning(s)
Garage Concrete, Door-Multi, Driveway, Garage Faces Front, Garage, Garage Door Opener, RV Access/Parking
Garage Spaces 3.0
Garage Description 3.0
Fence Wood
Pool Heated, In Ground, Private, Vinyl
Community Features Curbs, Gutter(s), Street Lights, Sidewalks
Utilities Available Cable Connected, Electricity Connected, Natural Gas Connected, Phone Connected, Sewer Connected, Water Connected
View Y/N No
View None
Roof Type Concrete,Spanish Tile
Porch Concrete, Open, Patio
Parking Type Concrete, Door-Multi, Driveway, Garage Faces Front, Garage, Garage Door Opener, RV Access/Parking
Attached Garage Yes
Total Parking Spaces 8
Private Pool Yes
Building
Lot Description Back Yard, Drip Irrigation/Bubblers, Front Yard, Sprinklers In Front, Lawn, Landscaped, Level, Sprinklers Timer, Sprinkler System, Street Level
Story 2
Entry Level Two
Foundation Slab
Sewer Public Sewer
Water Public
Architectural Style Mediterranean
Level or Stories Two
New Construction No
Construction Status Updated/Remodeled
Schools
School District Paso Robles Joint Unified
Others
Senior Community No
Tax ID 009759012
Acceptable Financing Cash, Cash to New Loan, Conventional
Listing Terms Cash, Cash to New Loan, Conventional
Financing VA
Special Listing Condition Standard
Read Less Info
Want to know what your home might be worth? Contact us for a FREE valuation!

Our team is ready to help you sell your home for the highest possible price ASAP

Bought with Nicole Moreland • RE/MAX Parkside Real Estate
GET MORE INFORMATION

Adrian Castillo
Principal/Realtor | CA DRE#01308935
Principal/Realtor CA DRE#01308935



