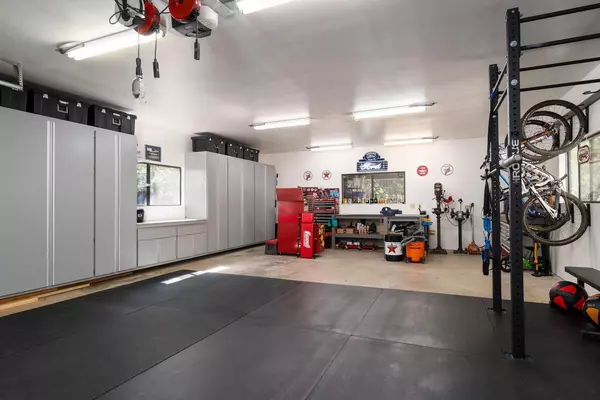For more information regarding the value of a property, please contact us for a free consultation.
Key Details
Sold Price $575,000
Property Type Single Family Home
Sub Type Single Family Residence
Listing Status Sold
Purchase Type For Sale
Square Footage 2,002 sqft
Price per Sqft $287
MLS Listing ID 223070324
Sold Date 09/12/23
Bedrooms 3
Full Baths 3
HOA Y/N No
Originating Board MLS Metrolist
Year Built 1987
Lot Size 0.660 Acres
Acres 0.66
Lot Dimensions Pollock Pines District
Property Description
Bring all your recreational toys to this level .66 acre parcel. Beautiful updated home with no HOA. 34X24 Finished 4 car tandem workshop/garage PLUS attached double garage. Abundant level parking for your Boat, RV, Trucks and Trailers. Perfect for car enthusiasts and those who love to entertain. Your perfect adventure awaits! This home is a nature lover's paradise, conveniently located near Jenkinson/Sly Park Lake, The Rubicon Trail, Sierra-At-Tahoe Ski Area, Mountain Biking and plenty of hiking areas. Embrace the outdoors and explore endless possibilities! Over 2000 sqft 3 bed/2 bath with everything on the main level. Additional bunkroom downstairs with additional full bathroom. 220 V wiring in Workshop and for future spa plus generator transfer switch. Roof is 4 years old. Central HVAC (TRANE) plus Woodstove with circulation fan to bedroom areas and Whole House Fan. Nest Thermostat with Nest Smoke and Carbon Detectors. Efficient Tankless water heater. Large Storage area under the home. Covered and uncovered decks to enjoy your morning coffee or evening glass of wine.
Location
State CA
County El Dorado
Area 12802
Direction Sly Park Rd to Sierra Springs Dr - L. on Azalea Cir - L. on Azalea Way - R. on Juarez - House on Left.
Rooms
Basement Partial
Master Bathroom Shower Stall(s), Tile
Master Bedroom Ground Floor, Walk-In Closet, Outside Access, Sitting Area
Living Room Cathedral/Vaulted, Deck Attached
Dining Room Formal Area
Kitchen Pantry Cabinet, Island, Tile Counter
Interior
Interior Features Skylight(s)
Heating Propane, Central, Smart Vent, Wood Stove
Cooling Ceiling Fan(s), Central, Whole House Fan, Other
Flooring Carpet, Laminate, Wood
Fireplaces Number 1
Fireplaces Type Living Room, Wood Stove
Window Features Dual Pane Full
Appliance Built-In Electric Oven, Gas Cook Top, Ice Maker, Dishwasher, Disposal, Self/Cont Clean Oven
Laundry Laundry Closet
Exterior
Garage 24'+ Deep Garage, Attached, RV Access, RV Possible, Detached, Tandem Garage, Garage Door Opener, Workshop in Garage
Garage Spaces 6.0
Utilities Available Cable Connected, Propane Tank Leased, Internet Available
View Forest
Roof Type Composition
Topography Level,Lot Grade Varies
Street Surface Paved
Porch Covered Deck, Uncovered Deck
Private Pool No
Building
Lot Description Auto Sprinkler F&R, Corner, Shape Regular
Story 2
Foundation Raised
Sewer Septic System
Water Public
Architectural Style Ranch
Level or Stories Two
Schools
Elementary Schools Pollock Pines
Middle Schools Pollock Pines
High Schools El Dorado Union High
School District El Dorado
Others
Senior Community No
Tax ID 077-700-019-000
Special Listing Condition None
Pets Description Yes, Service Animals OK, Cats OK, Dogs OK
Read Less Info
Want to know what your home might be worth? Contact us for a FREE valuation!

Our team is ready to help you sell your home for the highest possible price ASAP

Bought with Realty World - Advantage
GET MORE INFORMATION

Adrian Castillo
Principal/Realtor | CA DRE#01308935
Principal/Realtor CA DRE#01308935



