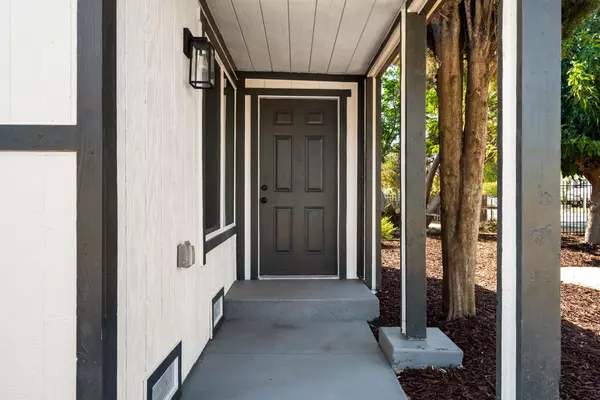For more information regarding the value of a property, please contact us for a free consultation.
Key Details
Sold Price $340,000
Property Type Single Family Home
Sub Type Single Family Residence
Listing Status Sold
Purchase Type For Sale
Square Footage 1,083 sqft
Price per Sqft $313
MLS Listing ID 223082461
Sold Date 09/16/23
Bedrooms 3
Full Baths 1
HOA Y/N No
Originating Board MLS Metrolist
Year Built 1956
Lot Size 0.330 Acres
Acres 0.33
Property Description
Welcome to this charming Olivehurst home with an array of modern upgrades. This home had an extensive remodel, including fresh texture, paint, trim, and doors, brand new roof, new panel, all new electrical, complemented by energy-efficient dual-pane windows. It's equipped with a brand-new central HVAC system, complete with ductwork, a new water heater, and modern kitchen appliances. The kitchen itself shines with stylish shaker cabinets, a striking tile backsplash stretching to the ceiling, and sleek black accents. Outside, a generous lot with new landscaping offers potential for an Accessory Dwelling Unit (ADU). Inside, you'll find three spacious bedrooms plus an office that could serve as a fourth bedroom. The fully remodeled bathroom features contemporary fixtures. This property is close to amenities, restaurants, casino, parks, and schools. Don't miss out on the chance to call this beautifully remodeled Olivehurst gem your own!
Location
State CA
County Yuba
Area 12409
Direction Highway 70, Olivehurst Ave, Chestnut Rd, Third Ave
Rooms
Living Room Other
Dining Room Dining/Family Combo
Kitchen Granite Counter, Slab Counter, Stone Counter
Interior
Heating Central
Cooling Central
Flooring Laminate, Vinyl
Appliance Dishwasher, Disposal, Microwave, Electric Water Heater, Free Standing Electric Oven, Free Standing Electric Range
Laundry Laundry Closet, Electric, Stacked Only, Hookups Only, Inside Area, Inside Room
Exterior
Garage Boat Storage, RV Access, RV Possible, RV Storage, Uncovered Parking Spaces 2+
Fence Back Yard, Metal, Fenced, Wood, Front Yard
Utilities Available Public
Roof Type Composition
Porch Awning, Front Porch
Private Pool No
Building
Lot Description Shape Regular, Landscape Back, Landscape Front, Low Maintenance
Story 1
Foundation Raised
Sewer Public Sewer
Water Public
Level or Stories One
Schools
Elementary Schools Marysville Joint
Middle Schools Marysville Joint
High Schools Marysville Joint
School District Yuba
Others
Senior Community No
Tax ID 013-480-015-000
Special Listing Condition None
Read Less Info
Want to know what your home might be worth? Contact us for a FREE valuation!

Our team is ready to help you sell your home for the highest possible price ASAP

Bought with Better Homes and Gardens RE
GET MORE INFORMATION

Adrian Castillo
Principal/Realtor | CA DRE#01308935
Principal/Realtor CA DRE#01308935



