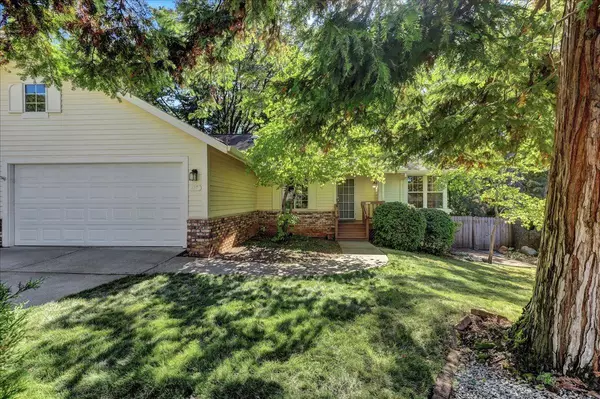For more information regarding the value of a property, please contact us for a free consultation.
Key Details
Sold Price $487,000
Property Type Single Family Home
Sub Type Single Family Residence
Listing Status Sold
Purchase Type For Sale
Square Footage 1,479 sqft
Price per Sqft $329
Subdivision Morgan Ranch
MLS Listing ID 223088775
Sold Date 10/18/23
Bedrooms 2
Full Baths 2
HOA Y/N No
Originating Board MLS Metrolist
Year Built 1989
Lot Size 8,712 Sqft
Acres 0.2
Property Description
Have you always wanted to live in Morgan Ranch? Well, here is your chance! This comfortable SINGLE LEVEL 3 bedroom and 2 bath home is close to town and on a fabulous, quiet street. Darling and well-maintained front yard with mature landscaping, a lovely, fenced back yard offering a deck off the Living/Dining room for easy entertaining and enjoyment. The third bedroom offers opportunity for use as a den, office, art room, or a playroom. Spacious and useful THREE CAR garage that can hold all of your toys, storage, projects and workshop. Come and see this gem before it's gone. Easy living in a wonderful setting and ready for your personal touches. Fresh paint in the kitchen, hall, living and dining room and home and carpets just professionally cleaned. Cozy gas fireplace in the living room. Priced to sell and easy to show. Ramp from garage for wheelchair accessibility and grab bars in the bath/shower. County records show 2 bed/2 bath with office but this home lives as a 3-bedroom, buyer to explore to their satisfaction. Close to town, close to schools, close to services/hospital. You are going to love this home and location! Schedule your tour today.
Location
State CA
County Nevada
Area 13105
Direction Morgan Ranch Drive turn right on Woodcrest house is on the right
Rooms
Master Bathroom Closet, Shower Stall(s), Double Sinks, Tub w/Shower Over, Window
Master Bedroom Closet, Ground Floor, Sitting Area
Living Room Cathedral/Vaulted, Skylight(s), Deck Attached
Dining Room Space in Kitchen, Dining/Living Combo
Kitchen Breakfast Area, Pantry Cabinet, Tile Counter
Interior
Interior Features Skylight(s), Skylight Tube
Heating Central
Cooling Ceiling Fan(s), Central
Flooring Carpet, Laminate, Tile, Vinyl
Fireplaces Number 1
Fireplaces Type Living Room, Gas Log, Gas Piped
Appliance Free Standing Refrigerator, Dishwasher, Disposal, Microwave
Laundry Cabinets, Ground Floor, Inside Area
Exterior
Garage Attached, Enclosed, Garage Door Opener, Garage Facing Front, Workshop in Garage
Garage Spaces 3.0
Fence Back Yard, Fenced, Wood
Utilities Available Cable Connected, Internet Available, Natural Gas Connected
Roof Type Composition
Topography Level
Street Surface Paved
Accessibility AccessibleApproachwithRamp
Handicap Access AccessibleApproachwithRamp
Porch Front Porch, Uncovered Deck
Private Pool No
Building
Lot Description Street Lights, Low Maintenance
Story 1
Foundation Raised
Sewer Public Sewer
Water Meter on Site, Public
Architectural Style Ranch, Contemporary
Level or Stories One
Schools
Elementary Schools Grass Valley
Middle Schools Grass Valley
High Schools Nevada Joint Union
School District Nevada
Others
Senior Community No
Tax ID 008-890-029-000
Special Listing Condition Successor Trustee Sale
Pets Description Yes
Read Less Info
Want to know what your home might be worth? Contact us for a FREE valuation!

Our team is ready to help you sell your home for the highest possible price ASAP

Bought with Coldwell Banker Commercial Grass Roots Realty
GET MORE INFORMATION

Adrian Castillo
Principal/Realtor | CA DRE#01308935
Principal/Realtor CA DRE#01308935



