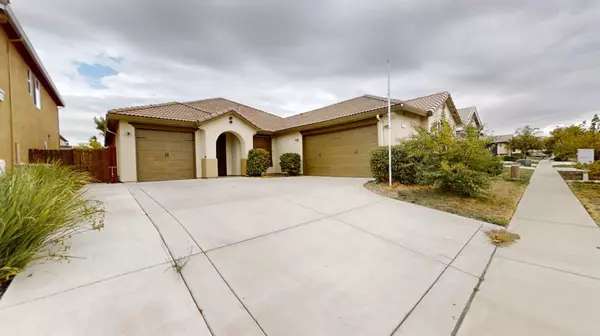For more information regarding the value of a property, please contact us for a free consultation.
Key Details
Sold Price $550,000
Property Type Single Family Home
Sub Type Single Family Residence
Listing Status Sold
Purchase Type For Sale
Square Footage 2,432 sqft
Price per Sqft $226
Subdivision Rio Del Oro Village 14
MLS Listing ID 223045636
Sold Date 11/16/23
Bedrooms 4
Full Baths 2
HOA Y/N No
Originating Board MLS Metrolist
Year Built 2016
Lot Size 7,832 Sqft
Acres 0.1798
Property Description
Military PCS Season is on**** The seller offers a rare opportunity - a possible loan assumption at just 2.75% as part of the purchase price, making homeownership more accessible!! This is a dream home for active military personnel at Beale AFB! Nestled in a serene neighborhood, this property offers a tranquil retreat with easy access to local amenities. Inside, high ceilings and luxurious upgrades elevate the living experience. The master suite features a spacious walk-in closet, dual sink vanity, soaking tub, and separate shower. Three additional bedrooms and a full bath ensure ample space for family and guests. Step into the backyard to find a stamped concrete patio with a pergola, creating an inviting outdoor oasis. The gourmet kitchen boasts composite stone countertops, stainless steel appliances, and an open layout. The dining area opens to a covered patio, perfect for outdoor gatherings. Additional features include tile, carpet, and laminate flooring, a 3-car garage with epoxy flooring, a Titan Security Front door, whole-house fan, and 3M Security Film on windows. Don't miss this exceptional chance to make 1995 Bidwell Bar Drive your home. Contact us today to explore this remarkable property and experience the best of Plumas Lake living!
Location
State CA
County Yuba
Area 12510
Direction Follow CA-99 N and CA-70 N to Bidwell Bar Dr in Yuba County 24 min (25.3 mi) Continue onto CA-99 N 11.8 mi Use the right lane to take the CA-70 ramp to Marysville/Oroville 0.6 mi Continue onto CA-70 N 11.5 mi Take exit 12 for Plumas Lake Blvd 0.3 mi Continue onto Plumas Lake Blvd 0.3 mi Use the left 2 lanes to turn left onto River Oaks Blvd 0.6 mi Turn left onto Table Mountain Dr 0.1 mi Turn right onto Bidwell Bar Dr Destination will be on the left
Rooms
Living Room Great Room
Dining Room Dining Bar, Dining/Family Combo, Space in Kitchen, Formal Area
Kitchen Quartz Counter, Synthetic Counter
Interior
Heating Central
Cooling Ceiling Fan(s), Central
Flooring Carpet, Laminate, Tile
Fireplaces Number 1
Fireplaces Type Gas Log
Appliance Dishwasher, Disposal
Laundry Inside Area
Exterior
Garage Garage Facing Front, Garage Facing Side
Garage Spaces 3.0
Fence Back Yard
Utilities Available Public
Roof Type Tile
Topography Level
Street Surface Paved
Porch Covered Patio
Private Pool No
Building
Lot Description Private, Street Lights
Story 1
Foundation Slab
Sewer In & Connected
Water Public
Level or Stories One
Schools
Elementary Schools Plumas Lake
Middle Schools Wheatland
High Schools Wheatland Union
School District Yuba
Others
Senior Community No
Tax ID 016-370-025-000
Special Listing Condition None
Pets Description Yes
Read Less Info
Want to know what your home might be worth? Contact us for a FREE valuation!

Our team is ready to help you sell your home for the highest possible price ASAP

Bought with Better Homes and Gardens RE
GET MORE INFORMATION

Adrian Castillo
Principal/Realtor | CA DRE#01308935
Principal/Realtor CA DRE#01308935



