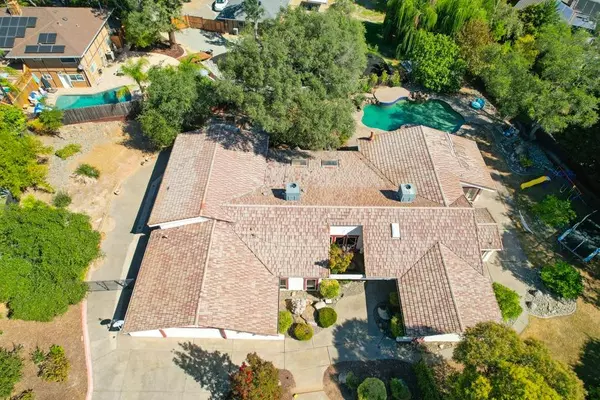For more information regarding the value of a property, please contact us for a free consultation.
Key Details
Sold Price $1,348,000
Property Type Single Family Home
Sub Type Single Family Residence
Listing Status Sold
Purchase Type For Sale
Square Footage 4,368 sqft
Price per Sqft $308
Subdivision Lakeland
MLS Listing ID 223089217
Sold Date 02/15/24
Bedrooms 4
Full Baths 2
HOA Y/N No
Originating Board MLS Metrolist
Year Built 1977
Lot Size 0.747 Acres
Acres 0.7472
Property Description
Luxury living in Lakeland! One of Granite Bay's premier communities located within walking distance to Folsom Lake! Classic Mediterranean style offering 4368 sq ft ONE story home sits tucked away on a peaceful Cul-de-sac. Remodeled kitchen with large center island, expansive counters, glass door wine refrigerator, wood beam ceilings, impressive rock cased wood burning fireplaces, vaulted ceilings, easy backyard accesses & views from every window. Encompassing almost an acre & offering lush & mature landscaping, w/sparkling pool & rock waterfall, play structure, trampoline & lots of grass for your family to enjoy backyard living at its best! Covered and uncovered patio decking can handle all your entertaining needs. Plenty of planter beds are ready for your garden creations. Bring all your toys as the expansive driveway can accommodate an RV & your boat for those quick trips to the lake just down the street. Finished side facing garage allows for additional storage & side yard access. NO stairs & easy access around the home & property. Enjoy miles of hiking/biking trails, beach life & shopping. No HOA's or Mello Roo's. Don't for get to check out our virtual tour!
Location
State CA
County Placer
Area 12746
Direction Douglas Blvd, Left on Lakeland, Rt on Conquistador.
Rooms
Family Room Cathedral/Vaulted, Great Room, View, Open Beam Ceiling
Master Bathroom Bidet, Shower Stall(s), Double Sinks, Sunken Tub, Tile, Outside Access, Window
Master Bedroom Sitting Room, Closet, Ground Floor, Outside Access
Living Room Cathedral/Vaulted, Skylight(s), Open Beam Ceiling
Dining Room Breakfast Nook, Formal Room, Dining Bar, Skylight(s), Space in Kitchen
Kitchen Breakfast Area, Pantry Cabinet, Pantry Closet, Skylight(s), Granite Counter, Slab Counter, Island, Kitchen/Family Combo
Interior
Interior Features Cathedral Ceiling, Formal Entry, Open Beam Ceiling
Heating Central, Fireplace(s)
Cooling Ceiling Fan(s), Central, Whole House Fan
Flooring Carpet, Tile, Wood
Fireplaces Number 2
Fireplaces Type Master Bedroom, Raised Hearth, Stone, Family Room, Wood Burning
Equipment Central Vacuum
Window Features Dual Pane Full,Window Coverings
Appliance Built-In Electric Oven, Free Standing Refrigerator, Dishwasher, Disposal, Microwave, Plumbed For Ice Maker, Electric Cook Top, Wine Refrigerator
Laundry Cabinets, Laundry Closet, Sink, Ground Floor, Other, Inside Room
Exterior
Exterior Feature BBQ Built-In, Covered Courtyard, Uncovered Courtyard
Garage 24'+ Deep Garage, Attached, RV Possible, Garage Facing Front, Uncovered Parking Spaces 2+, Guest Parking Available, Interior Access
Garage Spaces 2.0
Fence Back Yard, Metal, Wood
Pool Built-In, On Lot, Dark Bottom, Pool Sweep, Gunite Construction
Utilities Available Public, Electric, Natural Gas Connected
View Other
Roof Type Spanish Tile,Tile
Topography Snow Line Below,Level,Lot Grade Varies
Street Surface Chip And Seal
Porch Covered Patio, Uncovered Patio
Private Pool Yes
Building
Lot Description Auto Sprinkler F&R, Cul-De-Sac, Secluded, Garden, Landscape Back, Landscape Front
Story 1
Foundation Slab
Sewer In & Connected
Water Meter on Site, Water District, Public
Architectural Style Mediterranean, Mid-Century, Contemporary, Spanish
Level or Stories One
Schools
Elementary Schools Eureka Union
Middle Schools Eureka Union
High Schools Roseville Joint
School District Placer
Others
Senior Community No
Tax ID 047-110-020-000
Special Listing Condition None
Pets Description Yes
Read Less Info
Want to know what your home might be worth? Contact us for a FREE valuation!

Our team is ready to help you sell your home for the highest possible price ASAP

Bought with RE/MAX Gold Folsom
GET MORE INFORMATION

Adrian Castillo
Principal/Realtor | CA DRE#01308935
Principal/Realtor CA DRE#01308935



