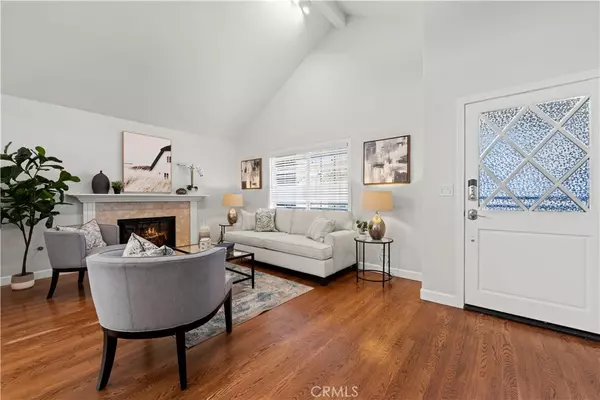For more information regarding the value of a property, please contact us for a free consultation.
Key Details
Sold Price $797,777
Property Type Single Family Home
Sub Type Single Family Residence
Listing Status Sold
Purchase Type For Sale
Square Footage 1,259 sqft
Price per Sqft $633
Subdivision Bungalows (Bung)
MLS Listing ID SR23181304
Sold Date 02/27/24
Bedrooms 3
Full Baths 2
Condo Fees $87
Construction Status Updated/Remodeled,Turnkey
HOA Fees $87/mo
HOA Y/N Yes
Year Built 1985
Lot Size 3,693 Sqft
Property Description
You don't want to miss this lovely updated home located in the heart of Valencia in the very sought after Bungalow Tract. This home has so much curb appeal too! Lives like single story with the master suite downstairs. A very popular open floor plan that includes huge bonus room/loft/office which could be used as a 3rd bedroom. The living room has high ceilings, ceiling fan, cozy fireplace and is open to the dining room. Gorgeous kitchen has been upgraded with granite counters & travertine backsplash, custom white shaker style cabinets with soft close and easy pull out drawer system, stainless farmhouse sink, stainless appliances, newer fixtures, under cabinet lighting & sky light making it an extra bright kitchen. Custom added pantry area. Real wood flooring, custom carpet, neutral paint, ceiling fans & recessed LED lighting. Master suite with added custom soffits and lighting, french door to access backyard. Master bath updated with custom walk-in shower, dual sinks, marble counters, newer faucets and lighting fixtures, custom cabinets. Direct access to a two car garage, tons of added storage with 2 pull down ladders and built in cabinets. Large patio area for entertaining, nice grassy area for pets or gardening. Freeway close & great shopping in Granary square, Mall, paseo walking trails, parks & award winning schools! Incredibly low HOA fees and NO Mello Roos! Your clients will love making this their new home!!!
Location
State CA
County Los Angeles
Area Val1 - Valencia 1
Zoning SCUR3
Rooms
Main Level Bedrooms 2
Interior
Interior Features Breakfast Bar, Built-in Features, Block Walls, Ceiling Fan(s), Cathedral Ceiling(s), Separate/Formal Dining Room, Granite Counters, Open Floorplan, Pantry, Recessed Lighting, Loft, Main Level Primary
Heating Central
Cooling Central Air
Flooring Carpet, Stone, Vinyl
Fireplaces Type Living Room
Fireplace Yes
Appliance Dishwasher, Electric Oven, Microwave, Refrigerator, Range Hood, Water To Refrigerator, Water Heater
Laundry In Garage
Exterior
Parking Features Door-Single, Garage Faces Front, Garage
Garage Spaces 2.0
Garage Description 2.0
Fence Block
Pool Association
Community Features Storm Drain(s), Street Lights, Suburban, Sidewalks
Utilities Available Cable Connected, Electricity Available, Natural Gas Available, Phone Available, Sewer Available, Water Available
Amenities Available Outdoor Cooking Area, Pool, Sauna
View Y/N Yes
View Neighborhood
Roof Type Concrete
Accessibility Low Pile Carpet
Porch Concrete, Covered
Attached Garage Yes
Total Parking Spaces 2
Private Pool No
Building
Lot Description Sprinklers In Rear, Sprinklers In Front
Faces North
Story 2
Entry Level Two
Foundation Slab
Sewer Public Sewer
Water Public
Architectural Style Cape Cod
Level or Stories Two
New Construction No
Construction Status Updated/Remodeled,Turnkey
Schools
School District William S. Hart Union
Others
HOA Name Bungalow HOA
Senior Community No
Tax ID 2861020097
Acceptable Financing 1031 Exchange
Listing Terms 1031 Exchange
Financing Cash
Special Listing Condition Standard
Read Less Info
Want to know what your home might be worth? Contact us for a FREE valuation!

Our team is ready to help you sell your home for the highest possible price ASAP

Bought with Denise Furmidge • Pinnacle Estate Properties, Inc.
GET MORE INFORMATION

Adrian Castillo
Principal/Realtor | CA DRE#01308935
Principal/Realtor CA DRE#01308935



