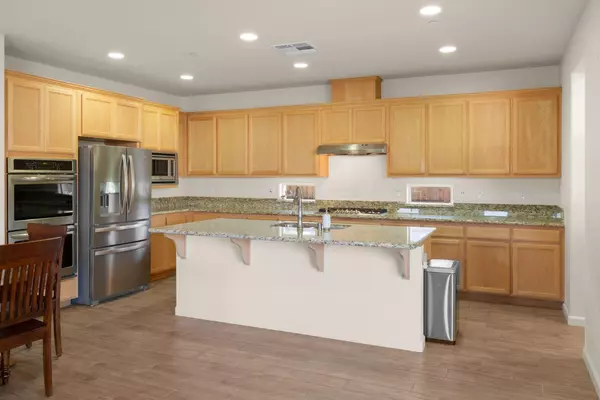For more information regarding the value of a property, please contact us for a free consultation.
Key Details
Sold Price $585,000
Property Type Single Family Home
Sub Type Single Family Residence
Listing Status Sold
Purchase Type For Sale
Square Footage 2,575 sqft
Price per Sqft $227
MLS Listing ID 223080959
Sold Date 03/15/24
Bedrooms 3
Full Baths 3
HOA Y/N No
Originating Board MLS Metrolist
Year Built 2017
Lot Size 8,982 Sqft
Acres 0.2062
Property Description
Welcome to 2380 Breton Drive, nestled within the coveted Bridle Ridge Community. This exquisite home, built in 2017, boasts 3 bedrooms and 3 bathrooms, spanning 2,575 sqft on an expansive 8,982 sqft lot. Step inside and be greeted by the warmth of wood tile and inviting hardwood floors upstairs. The kitchen is a culinary haven, adorned with granite countertops, modern appliances, and a generous XL island featuring a convenient sink. The layout has been thoughtfully designed, offering a downstairs bedroom and a versatile den that can easily transform into an additional bedroom to accommodate larger families. Two flex spaces and spaced upstairs unused. Ascend upstairs, where you'll find a second den, perfect for work or play. Both levels of this home offer double sink bathrooms, adding an extra layer of convenience to its thoughtful design. The master bedroom beckons relaxation and solitude, complete with double doors that lead to a private haven. The master bath delights with double sinks, an en-suite featuring a tub and a spacious shower - an oasis of comfort. Venture outdoors to revel in the embrace of lush greenery, surrounded by a variety of fruit trees including apricot, White Peach, Nectarine, Kumquat, Cherry, and Fig trees. The landscape is adorned with vibrant tulips.
Location
State CA
County Stanislaus
Area 20202
Direction Head North on Crane Road towards Greger Street. Turn right on Greger Street. Turn right onto Breton Drive. 2380 Breton drive is on the left side.
Rooms
Master Bathroom Shower Stall(s), Double Sinks, Soaking Tub, Tub, Window
Master Bedroom Walk-In Closet
Living Room Skylight(s)
Dining Room Skylight(s), Dining/Family Combo
Kitchen Skylight(s), Granite Counter, Island w/Sink
Interior
Heating Central
Cooling Central
Flooring Carpet, Tile, Wood
Appliance Gas Cook Top, Built-In Gas Oven, Hood Over Range, Dishwasher, Tankless Water Heater
Laundry Dryer Included, Washer Included, Inside Room
Exterior
Parking Features Attached, Covered
Garage Spaces 2.0
Fence Wood
Utilities Available Public, Underground Utilities
Roof Type Tile
Porch Back Porch
Private Pool No
Building
Lot Description Curb(s)/Gutter(s), Garden, Street Lights
Story 2
Foundation Concrete, Slab
Sewer In & Connected
Water Public
Level or Stories Two
Schools
Elementary Schools Oakdale Joint
Middle Schools Oakdale Joint
High Schools Oakdale Joint
School District Stanislaus
Others
Senior Community No
Tax ID 063-071-028-000
Special Listing Condition None
Read Less Info
Want to know what your home might be worth? Contact us for a FREE valuation!

Our team is ready to help you sell your home for the highest possible price ASAP

Bought with eXp Realty of California Inc.
GET MORE INFORMATION

Adrian Castillo
Principal/Realtor | CA DRE#01308935
Principal/Realtor CA DRE#01308935



