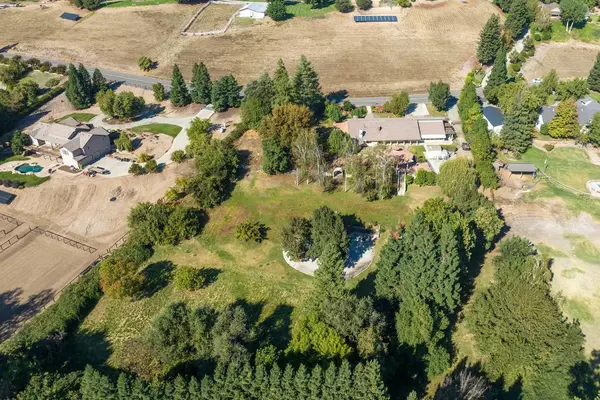For more information regarding the value of a property, please contact us for a free consultation.
Key Details
Sold Price $850,000
Property Type Single Family Home
Sub Type Single Family Residence
Listing Status Sold
Purchase Type For Sale
Square Footage 3,069 sqft
Price per Sqft $276
MLS Listing ID 223103171
Sold Date 04/11/24
Bedrooms 3
Full Baths 4
HOA Y/N No
Originating Board MLS Metrolist
Year Built 1990
Lot Size 3.250 Acres
Acres 3.25
Property Description
Location Location!! Beautiful River front home in Oakdale North Oaks area. Three spacious bedrooms, 4.5 baths, open kitchen with ample storage for all your cooking needs. GE Double ovens, Bosch electric cook top, and Frig. A center island, plus a sit up counter for 4. Living room features cathedral ceiling,hardwood floors, and corner brick fireplace. Bonus/sunroom room perfect for games or hobbies. The indoor outdoor carpet was pulled out leaving you the opportunity to reface concrete or other option. The Main bedroom is located to the back of home with outside access, fireplace,and large closet spaces. There is a spa that needs to be replaced or removed.So bathroom redo would be needed. However any improvement can be made while living on this gorgeous estate. The back yard is like a park with a outdoor kitchen gazebo, plenty of room for dancing! All this overlooking your own park that gently slopes to the river. RV and toy parking possible. A lot of Equity potential with your improvements.
Location
State CA
County Stanislaus
Area 20203
Direction Oak View to Wilderness Oaks home is on the right. Street light in front.
Rooms
Master Bathroom Shower Stall(s), Double Sinks, Soaking Tub, Granite, Tile, Walk-In Closet, Window
Master Bedroom Closet, Outside Access
Living Room Cathedral/Vaulted
Dining Room Formal Area
Kitchen Breakfast Area, Granite Counter, Island
Interior
Interior Features Cathedral Ceiling, Formal Entry
Heating Central
Cooling Ceiling Fan(s), Central
Flooring Carpet, Tile, Wood
Fireplaces Number 2
Fireplaces Type Brick, Living Room, Master Bedroom, Wood Burning
Window Features Dual Pane Full
Appliance Built-In Electric Oven, Free Standing Refrigerator, Gas Water Heater, Hood Over Range, Ice Maker, Dishwasher, Insulated Water Heater, Disposal, Microwave, Double Oven, Plumbed For Ice Maker, Self/Cont Clean Oven, Electric Cook Top
Laundry Cabinets, Sink, Inside Room
Exterior
Exterior Feature Fireplace, Kitchen, Covered Courtyard, Wet Bar
Parking Features 24'+ Deep Garage, Attached, RV Possible, Garage Facing Front, Uncovered Parking Spaces 2+, Workshop in Garage, Interior Access
Garage Spaces 3.0
Fence Fenced
Utilities Available Propane Tank Owned, Electric
View Hills
Roof Type Tile
Topography Level,Lot Grade Varies,Trees Many
Street Surface Paved
Porch Awning
Private Pool No
Building
Lot Description Auto Sprinkler F&R, Court, River Access, Landscape Back, Landscape Front, See Remarks
Story 1
Foundation Slab
Sewer Septic System
Water Well
Architectural Style Ranch
Level or Stories One
Schools
Elementary Schools Oakdale Joint
Middle Schools Oakdale Joint
High Schools Oakdale Joint
School District Stanislaus
Others
Senior Community No
Tax ID 006-081-051-000
Special Listing Condition Offer As Is
Read Less Info
Want to know what your home might be worth? Contact us for a FREE valuation!

Our team is ready to help you sell your home for the highest possible price ASAP

Bought with Allison James Estates & Homes
GET MORE INFORMATION

Adrian Castillo
Principal/Realtor | CA DRE#01308935
Principal/Realtor CA DRE#01308935



