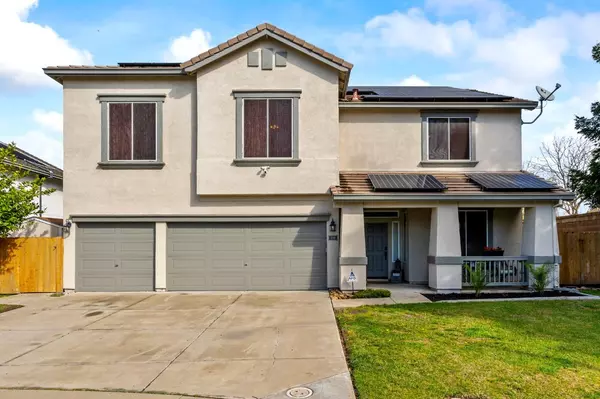For more information regarding the value of a property, please contact us for a free consultation.
Key Details
Sold Price $775,000
Property Type Single Family Home
Sub Type Single Family Residence
Listing Status Sold
Purchase Type For Sale
Square Footage 3,200 sqft
Price per Sqft $242
Subdivision Bianchi Ranch
MLS Listing ID 224018720
Sold Date 04/26/24
Bedrooms 4
Full Baths 3
HOA Y/N No
Originating Board MLS Metrolist
Year Built 2001
Lot Size 6,713 Sqft
Acres 0.1541
Property Description
STUNNING HOME IN DESIRABLE WOODWARD PARK NEIGHBORHOOD! Welcome to your dream home! This magnificent property offers a perfect blend of luxury, comfort, and entertainment, situated in the highly sought-after Woodward Park Neighborhood! There are 4 spacious bedrooms for ultimate comfort and 3 full bathrooms providing convenience for the whole family. The 3200 sq ft of living space ensures ample room for every lifestyle. Enjoy your private paradise with a refreshing pool with it's own solar and a fantastic outdoor kitchen perfect for hosting gatherings and creating lasting family memories. Challenge your friends to a putting contest on your private putting green. This unique feature adds charm and character to your backyard. This home features newer fences, recently replaced glass in most windows, fresh paint both inside and out, a newer HVAC unit, whole house fan, and new attic fan for optimal ventilation. Upstairs unleash your creativity in the bonus room/loft with endless possibilities. Did I mention owned solar and new insulation! This home is a true gem offering not only comfort and style but also thoughtful updates that enhance your everyday living and comfort. Don't miss the opportunity to call this Woodward Park beauty your home!
Location
State CA
County San Joaquin
Area 20501
Direction Woodward to Queensland to Wynyard
Rooms
Master Bathroom Shower Stall(s), Double Sinks, Jetted Tub, Walk-In Closet
Master Bedroom Walk-In Closet
Living Room Great Room
Dining Room Dining/Living Combo
Kitchen Breakfast Area, Pantry Cabinet, Granite Counter, Kitchen/Family Combo
Interior
Heating Central, Fireplace(s)
Cooling Ceiling Fan(s), Central, Whole House Fan, MultiZone, Other
Flooring Carpet, Laminate, Tile
Fireplaces Number 1
Fireplaces Type Family Room, Gas Piped
Equipment Attic Fan(s)
Window Features Dual Pane Full,Window Screens
Appliance Built-In Electric Oven, Built-In Gas Range, Hood Over Range, Dishwasher, Disposal, Microwave
Laundry Sink, Electric, Gas Hook-Up, Ground Floor, Inside Room
Exterior
Garage Garage Door Opener, Garage Facing Front, Uncovered Parking Spaces 2+
Garage Spaces 3.0
Fence Back Yard
Pool Built-In, Gunite Construction, Solar Heat
Utilities Available Cable Available
Roof Type Tile
Porch Front Porch
Private Pool Yes
Building
Lot Description Auto Sprinkler F&R
Story 2
Foundation Concrete, Slab
Builder Name ANDERSON
Sewer See Remarks
Water Public
Schools
Elementary Schools Manteca Unified
Middle Schools Manteca Unified
High Schools Manteca Unified
School District San Joaquin
Others
Senior Community No
Tax ID 224-070-17
Special Listing Condition None
Pets Description Yes
Read Less Info
Want to know what your home might be worth? Contact us for a FREE valuation!

Our team is ready to help you sell your home for the highest possible price ASAP

Bought with J.Peter Realtors
GET MORE INFORMATION

Adrian Castillo
Principal/Realtor | CA DRE#01308935
Principal/Realtor CA DRE#01308935



