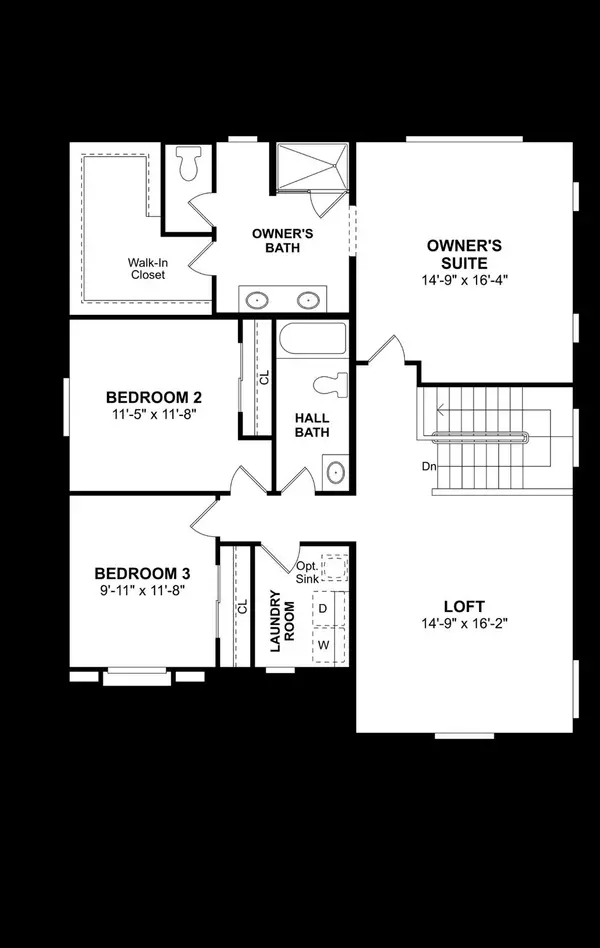For more information regarding the value of a property, please contact us for a free consultation.
Key Details
Sold Price $608,000
Property Type Single Family Home
Sub Type Single Family Residence
Listing Status Sold
Purchase Type For Sale
Square Footage 2,382 sqft
Price per Sqft $255
Subdivision Montrose At The Ranch
MLS Listing ID 223091669
Sold Date 04/30/24
Bedrooms 4
Full Baths 3
HOA Fees $40/mo
HOA Y/N Yes
Originating Board MLS Metrolist
Year Built 2023
Lot Size 3,979 Sqft
Acres 0.0913
Property Description
**Possible Rate Buy-Down programs available when choosing Sellers preferred lender.** AVAILABLE NOW!!!! Introducing the Boone Plan by K. Hovnanian Homes, boasting 4 bedrooms and 3 baths. Revel in the spaciousness of the great room and the allure of the stunning kitchen, adorned with pristine white shaker cabinets, Granite countertops, and stainless-steel appliances. Conveniently, one bedroom and a full bath grace the first floor. Upstairs, discover the Owner's suite, 2 additional bedrooms, and a versatile loft space. Nestled within a Master-Planned Community of exquisite single-family detached homes, this residence offers easy access to Folsom, Sacramento, Elk Grove, and nearby areas. Don't miss the opportunity to become a part of this vibrant and thriving community - the anticipation is palpable! ***Prices subject to change, all photos are of the model home actual home will vary.
Location
State CA
County Sacramento
Area 10742
Direction East bound HWY 50 exit Sunrise Blvd.to Chrysanthy Blvd. Follow signage to Sales Center.
Rooms
Family Room Great Room
Master Bathroom Shower Stall(s), Double Sinks, Low-Flow Shower(s), Low-Flow Toilet(s), Walk-In Closet, Quartz
Master Bedroom Walk-In Closet
Living Room Great Room
Dining Room Dining/Family Combo
Kitchen Pantry Closet, Granite Counter, Island w/Sink
Interior
Heating Central
Cooling Central
Flooring Carpet, Laminate, Tile
Window Features Dual Pane Full
Appliance Dishwasher, Disposal, Microwave, Plumbed For Ice Maker, Free Standing Electric Oven, Free Standing Electric Range
Laundry Electric, Upper Floor, Hookups Only, Inside Room
Exterior
Garage Attached
Garage Spaces 2.0
Fence Back Yard, Fenced, Wood
Utilities Available Cable Available, Solar, Electric
Amenities Available Trails
Roof Type Cement,Tile
Topography Trees Few
Private Pool No
Building
Lot Description Auto Sprinkler Front, Curb(s), Shape Regular, Landscape Front, Low Maintenance
Story 2
Foundation Concrete
Builder Name K. Hovnanian Homes
Sewer Sewer Connected, In & Connected, Public Sewer
Water Public
Architectural Style Craftsman
Schools
Elementary Schools Elk Grove Unified
Middle Schools Elk Grove Unified
High Schools Elk Grove Unified
School District Sacramento
Others
Senior Community No
Tax ID 067-2440-028-0000
Special Listing Condition None
Read Less Info
Want to know what your home might be worth? Contact us for a FREE valuation!

Our team is ready to help you sell your home for the highest possible price ASAP

Bought with GUIDE Real Estate
GET MORE INFORMATION

Adrian Castillo
Principal/Realtor | CA DRE#01308935
Principal/Realtor CA DRE#01308935



