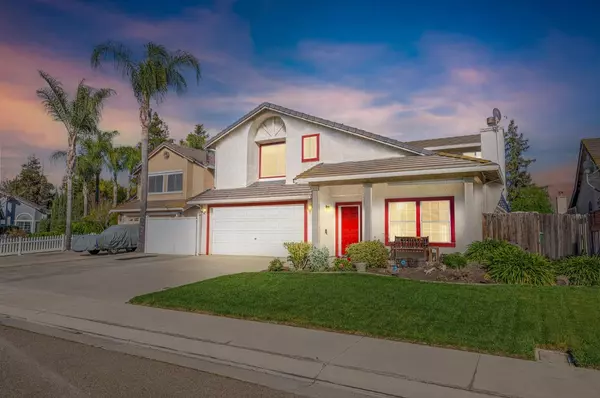For more information regarding the value of a property, please contact us for a free consultation.
Key Details
Sold Price $605,000
Property Type Single Family Home
Sub Type Single Family Residence
Listing Status Sold
Purchase Type For Sale
Square Footage 1,746 sqft
Price per Sqft $346
Subdivision Farmland Estates
MLS Listing ID 224025921
Sold Date 05/02/24
Bedrooms 4
Full Baths 3
HOA Y/N No
Originating Board MLS Metrolist
Year Built 1992
Lot Size 6,116 Sqft
Acres 0.1404
Property Description
Welcome to 532 County Ct. in Ripon, CA! This charming 4-bedroom, 3-bathroom home epitomizes comfort & convenience. Nestled in a highly desirable location, this property offers an ideal blend of functionality and style. Boasting a spacious layout, the main level features a convenient bedroom, perfect for guests or as a home office. The well-appointed kitchen is a chef's delight, complete with modern appliances including a gas stove & ample cabinet space. Entertain effortlessly in the inviting living area or step outside to the covered back porch, where you can enjoy alfresco dining or simply unwind while overlooking the above-ground pool, offering a refreshing retreat on warm summer days. The backyard oasis is perfect for hosting gatherings or enjoying leisurely weekends with family and friends. Upstairs, you'll find the remaining bedrooms, including a luxurious master suite with an en suite bathroom and plenty of closet space. Each bedroom offers comfort and privacy, making this home ideal for families of any size. This property boasts RV storage, 50amp service & sewer clean out, Brand New Water Heater & close proximity to top-rated schools, parks, shopping, and dining options. With its desirable location & array of amenities, 532 County Ct. is an exceptional value for all
Location
State CA
County San Joaquin
Area 20508
Direction From Grange Way to County Ct
Rooms
Master Bathroom Shower Stall(s), Double Sinks, Window
Master Bedroom Closet
Living Room Cathedral/Vaulted
Dining Room Dining Bar, Space in Kitchen
Kitchen Breakfast Area, Pantry Cabinet, Island, Tile Counter
Interior
Heating Central, Fireplace(s), Natural Gas
Cooling Ceiling Fan(s), Central
Flooring Carpet, Laminate, Linoleum, Tile, Vinyl
Fireplaces Number 1
Fireplaces Type Living Room, Gas Piped
Window Features Dual Pane Full
Appliance Free Standing Gas Range, Gas Water Heater, Hood Over Range, Dishwasher, Disposal, Microwave, Plumbed For Ice Maker, Self/Cont Clean Oven
Laundry Cabinets, In Garage
Exterior
Garage Attached, RV Access, Garage Door Opener, Garage Facing Front, Interior Access
Garage Spaces 2.0
Fence Back Yard
Pool Above Ground, On Lot
Utilities Available Cable Available, Internet Available
Roof Type Tile
Topography Level
Street Surface Paved
Porch Covered Patio
Private Pool Yes
Building
Lot Description Auto Sprinkler F&R, Cul-De-Sac, Landscape Back, Landscape Front
Story 2
Foundation Slab
Sewer Public Sewer
Water Public
Architectural Style Contemporary
Schools
Elementary Schools Ripon Unified
Middle Schools Ripon Unified
High Schools Ripon Unified
School District San Joaquin
Others
Senior Community No
Tax ID 259-580-40
Special Listing Condition None
Read Less Info
Want to know what your home might be worth? Contact us for a FREE valuation!

Our team is ready to help you sell your home for the highest possible price ASAP

Bought with HomeSmart PV & Associates
GET MORE INFORMATION

Adrian Castillo
Principal/Realtor | CA DRE#01308935
Principal/Realtor CA DRE#01308935



