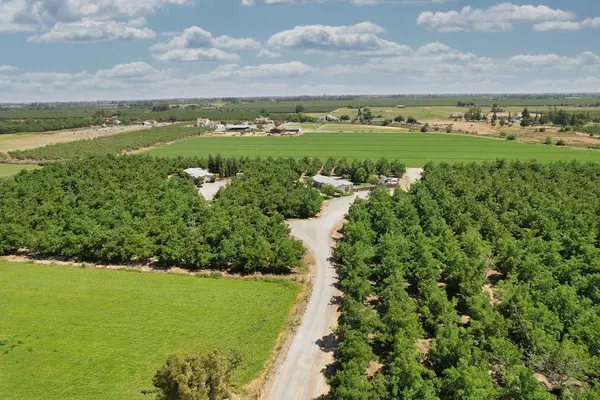For more information regarding the value of a property, please contact us for a free consultation.
Key Details
Sold Price $1,050,000
Property Type Multi-Family
Sub Type 2 Houses on Lot
Listing Status Sold
Purchase Type For Sale
Square Footage 2,356 sqft
Price per Sqft $445
MLS Listing ID 223115198
Sold Date 05/08/24
Bedrooms 4
Full Baths 2
HOA Y/N No
Originating Board MLS Metrolist
Year Built 2007
Lot Size 19.270 Acres
Acres 19.27
Property Description
Two homes on one lot. 30944 Grooms and 30920 Grooms, 19.27 acres with 18 +/- acres planted in Chandler walnuts on Paradox rootstock in 2012. 30944 is 4bed/2bath 2356 sqft. Newer roof and floors. Features include, Vaulted ceilings, large master bedroom, formal dining area, living and family rooms, kitchen island, stainless steel appliances. Ceiling fans and walk in closets in every bedroom. Master includes jetted tub and large shower. See the virtual tour. Second home - 30920, is 4bed/2bath 2079 square feet. Features include vaulted ceilings, ceiling fans in every bedroom, and large great room. Master bath includes a jetted tub and large shower. Both homes are all electric and include expansive landscaping, fenced backyards with storage sheds and separate domestic wells. 18 +/- acres of Chandler Walnuts are irrigated with micro sprinklers, OID irrigation District water for flood irrigation is possible.
Location
State CA
County San Joaquin
Area 20510
Direction Hwy 120 to Henry to Grooms.
Rooms
Master Bathroom Shower Stall(s), Double Sinks, Fiberglass, Jetted Tub
Master Bedroom Walk-In Closet
Living Room Great Room
Dining Room Formal Area
Kitchen Breakfast Area, Pantry Closet, Skylight(s), Island, Synthetic Counter
Interior
Interior Features Formal Entry, Storage Area(s)
Heating Central, Fireplace(s)
Cooling Ceiling Fan(s), Central
Flooring Carpet, Laminate, Vinyl
Fireplaces Number 1
Fireplaces Type Wood Burning, See Remarks
Window Features Dual Pane Full
Appliance Dishwasher, Disposal, Microwave, Plumbed For Ice Maker, Free Standing Electric Oven
Laundry Electric, Inside Room
Exterior
Parking Features No Garage
Fence Back Yard
Utilities Available Electric
View Orchard
Roof Type Composition
Topography Level
Porch Awning, Covered Patio
Private Pool No
Building
Lot Description Auto Sprinkler F&R
Story 1
Foundation MasonryPerimeter, Raised
Sewer Septic System
Water Well
Architectural Style See Remarks
Schools
Elementary Schools Oakdale Joint
Middle Schools Oakdale Joint
High Schools Oakdale Joint
School District San Joaquin
Others
Senior Community No
Tax ID 207-280-16
Special Listing Condition None
Read Less Info
Want to know what your home might be worth? Contact us for a FREE valuation!

Our team is ready to help you sell your home for the highest possible price ASAP

Bought with MILESTONE REALTY INC
GET MORE INFORMATION

Adrian Castillo
Principal/Realtor | CA DRE#01308935
Principal/Realtor CA DRE#01308935



