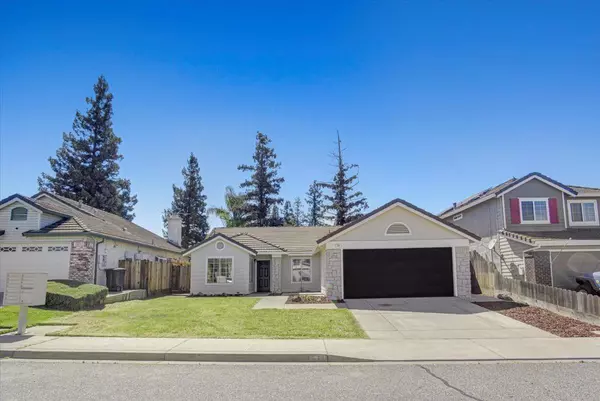For more information regarding the value of a property, please contact us for a free consultation.
Key Details
Sold Price $489,000
Property Type Single Family Home
Sub Type Single Family Residence
Listing Status Sold
Purchase Type For Sale
Square Footage 1,356 sqft
Price per Sqft $360
MLS Listing ID 224035712
Sold Date 05/23/24
Bedrooms 3
Full Baths 2
HOA Y/N No
Originating Board MLS Metrolist
Year Built 1991
Lot Size 8,708 Sqft
Acres 0.1999
Property Description
Must see this beautifully modernized 3-bedroom 2-bathroom home located in Oakdale CA! The spacious, single-level design offers excellent separation of space and a graceful floor plan with excellent flow for everyday living and entertaining. The common rooms include a combination of living and dining room with a fireplace, vaulted ceilings, and large windows bringing in more natural light. This home has new vinyl plank flooring throughout the home as well as new vanities in both bathrooms. New cabinets, sink, and quartz countertops in the kitchen. Two slider glass doors lead out to the backyard. One from your living room and the other one from your master bedroom. The master bedroom offers a double sink vanity, a walk-in closet, and vaulted ceilings, making your room look and feel more open. Inside laundry room for your convenience. The enormous pool-sized backyard has plenty of space to create the backyard of your dreams. With proximity to parks, schools, shopping, and restaurants your day-to-day commutes will seem more graceful!
Location
State CA
County Stanislaus
Area 20202
Direction From S Maag Ave, head East on E G St. Turn right on Adobe Creek Ln. Home is on your Right side.
Rooms
Family Room Cathedral/Vaulted
Living Room Cathedral/Vaulted
Dining Room Dining/Living Combo
Kitchen Quartz Counter
Interior
Heating Central
Cooling Central
Flooring Vinyl
Fireplaces Number 1
Fireplaces Type Gas Piped
Laundry Inside Room
Exterior
Parking Features Attached
Garage Spaces 2.0
Utilities Available Public
Roof Type Tile
Private Pool No
Building
Lot Description Street Lights
Story 1
Foundation Slab
Sewer Public Sewer
Water Public
Schools
Elementary Schools Oakdale Joint
Middle Schools Oakdale Joint
High Schools Oakdale Joint
School District Stanislaus
Others
Senior Community No
Tax ID 064-046-064-000
Special Listing Condition None
Read Less Info
Want to know what your home might be worth? Contact us for a FREE valuation!

Our team is ready to help you sell your home for the highest possible price ASAP

Bought with Coldwell Banker Realty
GET MORE INFORMATION

Adrian Castillo
Principal/Realtor | CA DRE#01308935
Principal/Realtor CA DRE#01308935



