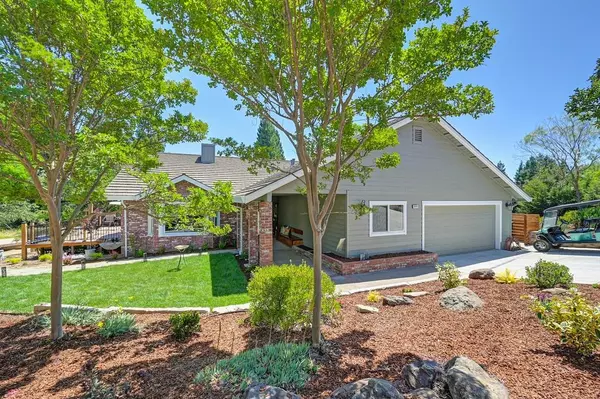For more information regarding the value of a property, please contact us for a free consultation.
Key Details
Sold Price $719,900
Property Type Single Family Home
Sub Type Single Family Residence
Listing Status Sold
Purchase Type For Sale
Square Footage 1,853 sqft
Price per Sqft $388
MLS Listing ID 224057809
Sold Date 05/31/24
Bedrooms 3
Full Baths 2
HOA Fees $161/mo
HOA Y/N Yes
Originating Board MLS Metrolist
Year Built 1985
Lot Size 6,364 Sqft
Acres 0.1461
Property Description
Welcome to 6543 Via De Robles Dr., a fully renovated cottage home on a private lot in the charming golf cart community of Rancho Murieta. This exquisite 3 bed 2 bath charmer combines modern amenities with timeless appeal. Step inside to discover a bright, open floor plan featuring an updated living space with beautiful cedar hardwood floors throughout. The gourmet kitchen boasts quartz countertops, stainless steel appliances, custom tile backsplash, and an island perfect for entertaining. Adjacent, the inviting living area with double French doors provides ample natural light and serene views of the surrounding landscape. The Master suite is a true retreat with a walk in closet and a luxurious en-suite bathroom equipped with dual sinks, custom cabintes, a soaking tub, and a separate glass-enclosed custom shower. Two additional bedrooms offer generous space and versatility for family or guests. Outside, the meticulously landscaped yard features a private wrap around deck ideal for outdoor dinning and relaxation. With it's prime location, modern upgrades, and community amenities, 6543 Via De Robles Dr is the perfect place to call home!
Location
State CA
County Sacramento
Area 10683
Direction Jackson HWY to Murieta PKWY L on upper Guadalupe R on Via De Robles
Rooms
Master Bathroom Closet, Shower Stall(s), Double Sinks, Soaking Tub, Tile, Walk-In Closet, Quartz, Window
Master Bedroom Balcony, Outside Access
Living Room Deck Attached
Dining Room Formal Area
Kitchen Breakfast Area, Pantry Cabinet, Quartz Counter, Island, Kitchen/Family Combo
Interior
Heating Central, Heat Pump
Cooling Ceiling Fan(s), Central
Flooring Carpet, Tile, Wood
Appliance Hood Over Range, Ice Maker, Dishwasher, Disposal, Wine Refrigerator, Free Standing Electric Range
Laundry Cabinets, Inside Room
Exterior
Exterior Feature Fire Pit
Parking Features 24'+ Deep Garage, Golf Cart
Garage Spaces 2.0
Utilities Available Cable Available, Electric, Underground Utilities, Internet Available
Amenities Available Playground, Dog Park, Tennis Courts, Greenbelt, Trails, Park
Roof Type Shingle
Porch Uncovered Deck, Covered Patio
Private Pool No
Building
Lot Description Auto Sprinkler F&R, Dead End, Gated Community, Landscape Back, Landscape Front
Story 1
Foundation Slab
Sewer In & Connected, Public Sewer
Water Public
Architectural Style Cottage
Schools
Elementary Schools Elk Grove Unified
Middle Schools Elk Grove Unified
High Schools Elk Grove Unified
School District Sacramento
Others
HOA Fee Include MaintenanceGrounds, Security
Senior Community No
Tax ID 073-0750-035-0000
Special Listing Condition Other
Pets Allowed Yes
Read Less Info
Want to know what your home might be worth? Contact us for a FREE valuation!

Our team is ready to help you sell your home for the highest possible price ASAP

Bought with Real Broker
GET MORE INFORMATION

Adrian Castillo
Principal/Realtor | CA DRE#01308935
Principal/Realtor CA DRE#01308935



