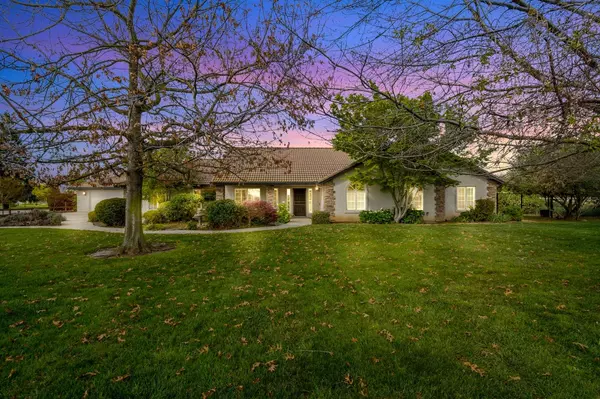For more information regarding the value of a property, please contact us for a free consultation.
Key Details
Sold Price $1,051,000
Property Type Single Family Home
Sub Type Single Family Residence
Listing Status Sold
Purchase Type For Sale
Square Footage 2,385 sqft
Price per Sqft $440
Subdivision Meadows Ranchettes Ii
MLS Listing ID 224027641
Sold Date 06/29/24
Bedrooms 3
Full Baths 2
HOA Y/N No
Originating Board MLS Metrolist
Year Built 2003
Lot Size 2.010 Acres
Acres 2.01
Property Description
Welcome to The Meadows Ranchettes! This 26 home subdivision offers country living with close-to city conveniences. Here's a chance to own acreage with a well cared for, single story home plus a potential detached pool house with it's own 2 car garage, bathroom with a shower and a party prep counter with sink. The main house has an open floor plan with 3 bedrooms and a large bonus room/4th bedroom. Plantation shutters are on windows throughout the house. The backyard faces west for gorgeous sunsets while sitting under the covered patio or floating in the built in pool with a spa. The property has RV access with hookups and cleanout. What I love the most: There are so many things to love about this house. I love the potential to have a separate guest house, I love the quiet street and neighborhood, I love the half bath right off the laundry room and garage, I love the walk in tiled shower in the master bath, I love the grape vines, and I LOVE the behind-the-gate parking for an RV. But mostly I love that it's in Galt.
Location
State CA
County Sacramento
Area 10632
Direction Twin cities Rd to Hauschildt Rd
Rooms
Master Bathroom Walk-In Closet
Master Bedroom Outside Access
Living Room Cathedral/Vaulted
Dining Room Breakfast Nook
Kitchen Ceramic Counter, Tile Counter
Interior
Heating Central, Fireplace(s)
Cooling Ceiling Fan(s), Central
Flooring Carpet, Simulated Wood, Tile, Vinyl
Fireplaces Number 1
Fireplaces Type Living Room
Window Features Dual Pane Full
Appliance Gas Cook Top, Dishwasher, Disposal, Microwave
Laundry Inside Room
Exterior
Exterior Feature Covered Courtyard, Fire Pit
Garage 24'+ Deep Garage, RV Access, Garage Door Opener
Garage Spaces 4.0
Fence Back Yard
Pool Built-In, Cabana
Utilities Available Propane Tank Leased, Electric
Roof Type Tile
Topography Level
Street Surface Asphalt,Paved
Accessibility AccessibleApproachwithRamp, AccessibleFullBath
Handicap Access AccessibleApproachwithRamp, AccessibleFullBath
Porch Front Porch, Covered Deck
Private Pool Yes
Building
Lot Description Auto Sprinkler Front, Landscape Front
Story 1
Foundation Slab
Sewer Septic Connected, Septic System
Water Well
Architectural Style Ranch
Level or Stories One
Schools
Elementary Schools Galt Joint Union
Middle Schools Galt Joint Union
High Schools Galt Joint Uhs
School District Sacramento
Others
Senior Community No
Tax ID 148-0850-032-0000
Special Listing Condition Probate Listing
Pets Description Yes
Read Less Info
Want to know what your home might be worth? Contact us for a FREE valuation!

Our team is ready to help you sell your home for the highest possible price ASAP

Bought with RE/MAX Gold Elk Grove
GET MORE INFORMATION

Adrian Castillo
Principal/Realtor | CA DRE#01308935
Principal/Realtor CA DRE#01308935



