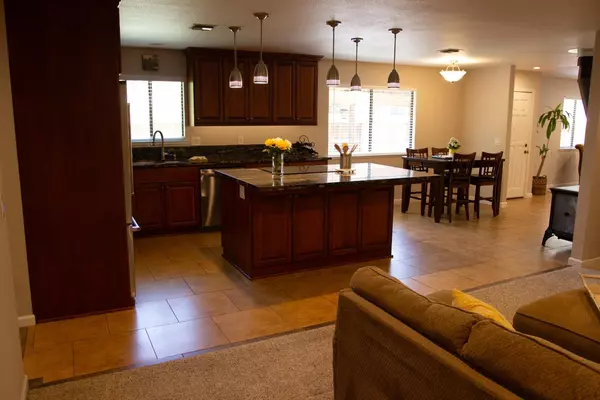For more information regarding the value of a property, please contact us for a free consultation.
Key Details
Sold Price $529,000
Property Type Single Family Home
Sub Type Single Family Residence
Listing Status Sold
Purchase Type For Sale
Square Footage 1,632 sqft
Price per Sqft $324
MLS Listing ID 224069525
Sold Date 07/30/24
Bedrooms 3
Full Baths 2
HOA Y/N No
Originating Board MLS Metrolist
Year Built 1977
Lot Size 0.260 Acres
Acres 0.26
Property Description
Welcome to your dream home! This beautifully updated 3-bedroom, 2-bath residence offers the perfect blend of modern elegance and functional living. Situated on a desirable corner lot, this home boasts a stunning updated kitchen, contemporary bathrooms, and spotless flooring throughout. The recessed lighting and modern fixtures add a touch of sophistication, creating a warm and inviting atmosphere. Step outside to your private oasis, enclosed by sturdy fencing and adorned with lush evergreen plants, providing both privacy and tranquility. This property also features an additional dwelling unit (ADU) in the form of a mobile home, ideal for guests or rental income, and convenient RV parking for your recreational needs. Car enthusiasts and hobbyists will appreciate the expansive garage space, offering five separate garage spaces to accommodate multiple vehicles, storage, or a workshop. Don't miss this incredible opportunity to own a fully upgraded home with versatile living options and ample parking, all set in a serene and picturesque setting. Schedule your private showing today!
Location
State CA
County El Dorado
Area 12702
Direction From El Dorado, CA travel east on Pleasant Valley Road (AKA - Golden Chain Highway). TR at Patterson Drive (South at Chevron Gas Station). TL at Argonaut Drive. 185 Argonaut Drive will be on your left. Look for List4Less sign on corner of Argonaut Dr. and Justine Ave.
Rooms
Master Bathroom Tile, Tub w/Shower Over
Master Bedroom Ground Floor, Walk-In Closet
Living Room Other
Dining Room Breakfast Nook, Dining Bar, Space in Kitchen
Kitchen Breakfast Area, Granite Counter, Island
Interior
Heating Propane, Central, Wood Stove
Cooling Evaporative Cooler
Flooring Carpet, Simulated Wood, Tile
Fireplaces Number 1
Fireplaces Type Wood Burning, Free Standing, Wood Stove
Window Features Dual Pane Full,Window Coverings
Appliance Gas Water Heater, Dishwasher, Disposal, Self/Cont Clean Oven
Laundry Cabinets, Electric, Inside Room
Exterior
Parking Features RV Possible
Garage Spaces 5.0
Fence Back Yard, Wood, Front Yard, Full
Utilities Available Cable Connected, Propane Tank Owned, DSL Available, Solar, Electric
View Other
Roof Type Shingle,Composition
Topography Snow Line Above,Level
Street Surface Asphalt,Paved
Porch Covered Patio
Private Pool No
Building
Lot Description Manual Sprinkler Front, Curb(s)/Gutter(s), Shape Regular
Story 1
Foundation Concrete, Slab
Sewer Sewer in Street, In & Connected, Public Sewer
Water Water District, Public
Architectural Style Ranch
Level or Stories One
Schools
Elementary Schools Mother Lode
Middle Schools Mother Lode
High Schools Black Oak Mine
School District El Dorado
Others
Senior Community No
Tax ID 331-354-008-000
Special Listing Condition None
Pets Allowed Yes
Read Less Info
Want to know what your home might be worth? Contact us for a FREE valuation!

Our team is ready to help you sell your home for the highest possible price ASAP

Bought with Realty ONE Group Complete
GET MORE INFORMATION

Adrian Castillo
Principal/Realtor | CA DRE#01308935
Principal/Realtor CA DRE#01308935



