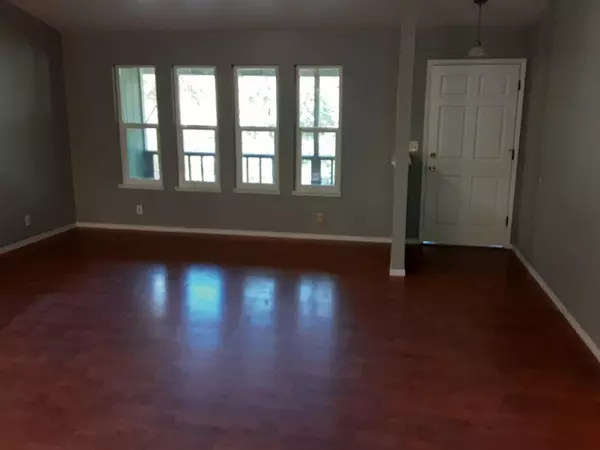For more information regarding the value of a property, please contact us for a free consultation.
Key Details
Sold Price $335,000
Property Type Single Family Home
Sub Type Single Family Residence
Listing Status Sold
Purchase Type For Sale
Square Footage 1,125 sqft
Price per Sqft $297
MLS Listing ID 224031327
Sold Date 08/01/24
Bedrooms 3
Full Baths 2
HOA Y/N No
Originating Board MLS Metrolist
Year Built 1990
Lot Size 2.650 Acres
Acres 2.65
Property Description
Come see this cozy 3/2 home on 2.65 acres of beautiful view land. It has a large garden area ready to plant vegetables or trees. It's fenced to keep the deer out plus there is the framework for gardening in the off season. There are views of the valley and mountains from the front of the home and a nice hillside view from the back. Home has been painted inside, new bedroom carpet to be installed. There are NEW mini splits in each of the 3 bedrooms and the living room. The roof is about 10-12 years old and in good shape. There is a leased solar system on the roof. It was installed about 8 to 10 years ago and really helps with PG&E bills. There is a chicken run with a house already there. The home still needs a little TLC but come make it your own. It is a quiet, beautiful area to raise children or just enjoy the scenery and views.
Location
State CA
County Nevada
Area 13216
Direction Hwy 20 West from Penn Valley. Left on Melody Ln, right on Big Oak, Left on Black Rd, right on Sheppard, right on Judas Ear Ct, Second driveway on the left on Judas Ear Ct.
Rooms
Master Bathroom Granite, Tub w/Shower Over, Window
Master Bedroom Closet
Living Room Cathedral/Vaulted, Great Room, View
Dining Room Dining/Living Combo
Kitchen Tile Counter
Interior
Interior Features Open Beam Ceiling
Heating Electric, Solar Heating, Wood Stove, MultiUnits, MultiZone
Cooling Ceiling Fan(s), Ductless, MultiUnits, MultiZone
Flooring Carpet, Simulated Wood, Tile
Fireplaces Number 1
Fireplaces Type Living Room, Wood Stove
Window Features Dual Pane Full,Weather Stripped,Window Screens
Appliance Disposal, Free Standing Electric Range
Laundry Electric, Space For Frzr/Refr, Hookups Only, In Garage
Exterior
Exterior Feature Dog Run
Parking Features RV Possible, Uncovered Parking Spaces 2+, Guest Parking Available, Workshop in Garage, See Remarks
Garage Spaces 1.0
Fence Wire, Fenced, Wood
Utilities Available Propane Tank Leased, Solar, Electric
View Pasture, Valley, Hills
Roof Type Composition
Topography Level,Lot Grade Varies,Trees Few,Upslope
Street Surface Paved,Gravel
Porch Front Porch, Covered Deck, Covered Patio
Private Pool No
Building
Lot Description Meadow East, Meadow West, Secluded, Shape Regular
Story 1
Foundation ConcretePerimeter, Slab
Sewer Septic System
Water Well
Architectural Style Traditional, Farmhouse
Level or Stories One
Schools
Elementary Schools Ready Springs
Middle Schools Ready Springs
High Schools Nevada Joint Union
School District Nevada
Others
Senior Community No
Tax ID 050-270-055-000
Special Listing Condition Offer As Is
Pets Allowed Yes, Cats OK, Dogs OK
Read Less Info
Want to know what your home might be worth? Contact us for a FREE valuation!

Our team is ready to help you sell your home for the highest possible price ASAP

Bought with RE/MAX Gold
GET MORE INFORMATION

Adrian Castillo
Principal/Realtor | CA DRE#01308935
Principal/Realtor CA DRE#01308935



