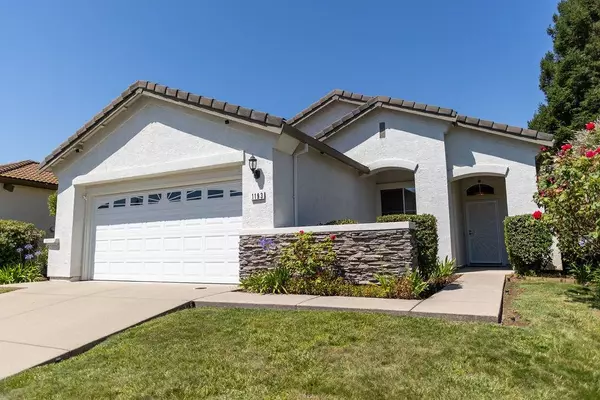For more information regarding the value of a property, please contact us for a free consultation.
Key Details
Sold Price $565,000
Property Type Single Family Home
Sub Type Single Family Residence
Listing Status Sold
Purchase Type For Sale
Square Footage 1,457 sqft
Price per Sqft $387
Subdivision Silverado Oaks
MLS Listing ID 224069817
Sold Date 08/06/24
Bedrooms 3
Full Baths 2
HOA Y/N No
Originating Board MLS Metrolist
Year Built 1999
Lot Size 5,297 Sqft
Acres 0.1216
Lot Dimensions 45x109x56x105x
Property Description
WHAT A BEAUTY! IMMACULATELY KEPT, NEAT-AS-A-PIN HOME SHOWS LIKE A MODEL! This Elliott-built gem offers comfort and convenience in sought-after Silverado Oaks in West Roseville! ~ Gleaming white exterior, courtyard wall and landscape hedges create understated elegance and five-star curb appeal with privacy! ~ Thoughtfully designed floor plan enhanced with ceiling fans, a gas fireplace, and beautiful granite and wood kitchen which opens onto the dining and family areas! ~ Abundant storage throughout, including TWO mirrored closets in the primary ensuite! ~ Close to great schools, walking trails, HC Elliott Park and Galleria shopping! ~ Stainless steel refrigerator and included bonus-sized washer and dryer add to the exceptional value of this delightful property! ~ ACT NOW TO MAKE THIS ONE YOURS!
Location
State CA
County Placer
Area 12747
Direction Baseline Rd to Rudgwick. North on Rudgwick to address.
Rooms
Living Room Other
Dining Room Dining/Family Combo, Space in Kitchen
Kitchen Granite Counter, Kitchen/Family Combo
Interior
Heating Central, Fireplace(s)
Cooling Ceiling Fan(s), Central
Flooring Carpet, Tile, Vinyl, Wood
Fireplaces Number 1
Fireplaces Type Family Room, Gas Piped
Appliance Free Standing Gas Range, Free Standing Refrigerator, Dishwasher, Disposal, Microwave
Laundry Dryer Included, Washer Included, Inside Room
Exterior
Parking Features Garage Facing Front
Garage Spaces 2.0
Fence Back Yard, Wood, Full
Utilities Available Public, Electric, Internet Available, Natural Gas Connected
Roof Type Tile
Private Pool No
Building
Lot Description Auto Sprinkler Front
Story 1
Foundation Slab
Builder Name Elliott Homes
Sewer In & Connected
Water Water District, Public
Architectural Style Colonial
Level or Stories One
Schools
Elementary Schools Dry Creek Joint
Middle Schools Dry Creek Joint
High Schools Roseville Joint
School District Placer
Others
Senior Community No
Tax ID 480-120-019-000
Special Listing Condition None
Read Less Info
Want to know what your home might be worth? Contact us for a FREE valuation!

Our team is ready to help you sell your home for the highest possible price ASAP

Bought with Better Homes Realty CA Gold
GET MORE INFORMATION

Adrian Castillo
Principal/Realtor | CA DRE#01308935
Principal/Realtor CA DRE#01308935



