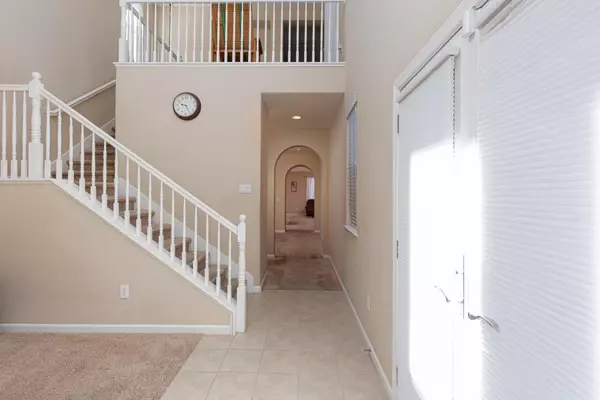For more information regarding the value of a property, please contact us for a free consultation.
Key Details
Sold Price $580,000
Property Type Single Family Home
Sub Type Single Family Residence
Listing Status Sold
Purchase Type For Sale
Square Footage 2,585 sqft
Price per Sqft $224
Subdivision Anatolia
MLS Listing ID 224061188
Sold Date 08/09/24
Bedrooms 4
Full Baths 2
HOA Fees $103/mo
HOA Y/N Yes
Originating Board MLS Metrolist
Year Built 2005
Lot Size 4,726 Sqft
Acres 0.1085
Property Description
Welcome to Anatolia! Built by US Homes and tucked away within the heart of Anatolia this homes location provides a multitude of convenience. Vast entryway with vaulted ceilings opens up to a front living room with french doors to the exterior and views to the upstairs loft. Down the arched hallways you have a separate formal dining room and through into the kitchen with plenty of granite counter top space, stainless steel appliances, pantry, and updated lighting over the island and sink. Living room has a cozy fireplace and mantel, nook with built in shelving and cabinetry and a ceiling fan. Upstairs you will find a loft area over looking the living room and an entrance to the bistro balcony where you can enjoy a morning cup of coffee. Primary bedroom is spacious with two walk in closets, double sinks, soaking tub and shower stall. Out back you can enjoy a BBQ under your 12x12 arbor with misters for those hot summer days. 3 car tandem garage perfect for extra storage and long driveway and covered entry to the french doors. Enjoy Anatolia's club house, gym, game rooms, pools, spa, sauna, basketball courts, tennis courts and so much more! Close to Sunrise Elementary, neighborhood parks, bike and walking trails, shopping and dining with so much more to come.
Location
State CA
County Sacramento
Area 10742
Direction From Hwy 50 East exit Zinfandel. (R) on Zinfandel Dr. (L) on Douglas Rd. (R) on Sunrise Blvd. (L) on Herodian Dr. (R) on Anatolia Dr. (R) on Loisdale Way. Property will be on the Lefthand side.
Rooms
Family Room Great Room
Living Room Cathedral/Vaulted
Dining Room Space in Kitchen, Formal Area
Kitchen Pantry Closet, Island w/Sink, Tile Counter
Interior
Heating Central
Cooling Ceiling Fan(s), Central
Flooring Carpet, Tile
Fireplaces Number 1
Fireplaces Type Family Room
Window Features Dual Pane Full
Appliance Free Standing Gas Range, Dishwasher, Disposal, Microwave
Laundry Upper Floor, Inside Room
Exterior
Exterior Feature Misting System
Parking Features Attached, Tandem Garage
Garage Spaces 3.0
Utilities Available Public
Amenities Available Barbeque, Playground, Pool, Clubhouse, Rec Room w/Fireplace, Recreation Facilities, Game Court Exterior, Sauna, Spa/Hot Tub, Tennis Courts, Gym
Roof Type Tile
Porch Uncovered Patio
Private Pool No
Building
Lot Description Close to Clubhouse, Low Maintenance
Story 2
Foundation Slab
Builder Name US Homes
Sewer In & Connected
Water Meter on Site, Public
Schools
Elementary Schools Elk Grove Unified
Middle Schools Elk Grove Unified
High Schools Elk Grove Unified
School District Sacramento
Others
HOA Fee Include Pool
Senior Community No
Tax ID 067-0550-116-0000
Special Listing Condition None
Read Less Info
Want to know what your home might be worth? Contact us for a FREE valuation!

Our team is ready to help you sell your home for the highest possible price ASAP

Bought with Real Estate Source Inc
GET MORE INFORMATION

Adrian Castillo
Principal/Realtor | CA DRE#01308935
Principal/Realtor CA DRE#01308935



