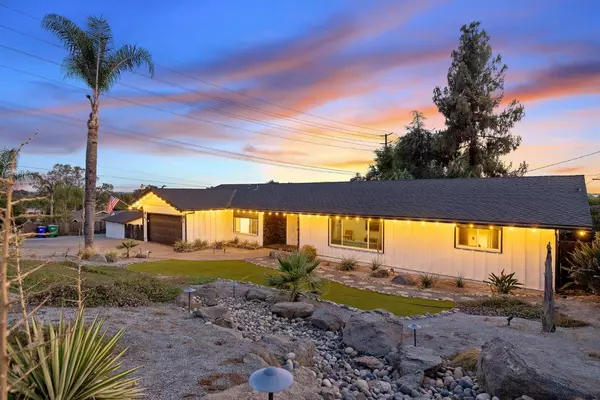For more information regarding the value of a property, please contact us for a free consultation.
Key Details
Sold Price $408,000
Property Type Single Family Home
Sub Type Single Family Residence
Listing Status Sold
Purchase Type For Sale
Square Footage 1,933 sqft
Price per Sqft $211
MLS Listing ID 615364
Sold Date 08/09/24
Bedrooms 3
Year Built 1968
Lot Size 10,598 Sqft
Property Description
Fall in love with this Highland Dr charmer, located in one of Porterville's most sought-after neighborhoods. This stunning home exudes pride of ownership throughout and is nestled on an expansive lot. The captivating curb appeal begins with the beautifully designed, drought-friendly front yard featuring artificial turf and inviting lighting. Step inside to find two inviting living spaces, a formal living room with vaulted ceilings and exposed beams, complete with a stylish barn door, and a cozy family room with a floor-to-ceiling fireplace, seamlessly connected to the kitchen, perfect for entertaining. The home has been recently repainted both inside and out, showcasing vibrant and tasteful interior colors. The kitchen is a chef's delight, boasting updated cabinetry, a new sink, fixtures, and hardware. The spacious and bright bedrooms also feature charming beams, with the master suite offering a tranquil retreat with its own en-suite bath. The backyard is an entertainer's paradise, featuring an elevated patio with stairs leading down to a meticulously landscaped, drought-friendly oasis complete with a pergola and lighting. Additionally, a fully finished she shed offers versatile space that can be used as an office, man-cave, or potentially converted into an ADU. The large backyard provides ample space for family activities and gardening, and the property also includes RV parking and the convenience of indoor laundry. Don't miss out on this incredible home!
Location
State CA
County Tulare
Area 257
Rooms
Primary Bedroom Level Lower
Interior
Heating Central Heat & Cool
Cooling Central Heat & Cool
Fireplaces Number 1
Laundry Inside
Exterior
Exterior Feature Wood
Garage Attached
Garage Spaces 2.0
Roof Type Composition
Private Pool No
Building
Story Single Story
Foundation Concrete
Sewer Public Water, Public Sewer
Water Public Water, Public Sewer
Schools
Elementary Schools Bellview
Middle Schools Bartlett
High Schools Granite Hills
School District Porterville Schools
Read Less Info
Want to know what your home might be worth? Contact us for a FREE valuation!

Our team is ready to help you sell your home for the highest possible price ASAP

GET MORE INFORMATION

Adrian Castillo
Principal/Realtor | CA DRE#01308935
Principal/Realtor CA DRE#01308935



