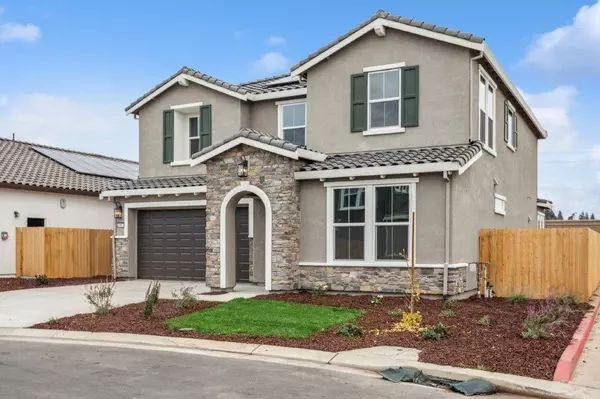For more information regarding the value of a property, please contact us for a free consultation.
Key Details
Sold Price $658,990
Property Type Single Family Home
Sub Type Single Family Residence
Listing Status Sold
Purchase Type For Sale
Square Footage 2,752 sqft
Price per Sqft $239
Subdivision Carmel Ranch
MLS Listing ID 224031945
Sold Date 08/23/24
Bedrooms 5
Full Baths 3
HOA Fees $135/mo
HOA Y/N Yes
Originating Board MLS Metrolist
Year Built 2024
Lot Size 5,127 Sqft
Acres 0.1177
Property Description
**Possible Rate Buy-Down programs available when choosing Sellers preferred lender.** Nestled within Oakdale's highly coveted area, Carmel Ranch embodies luxury living at its finest. Offering gated access for heightened security and privacy, this exquisite community provides unrivaled convenience with its close proximity to the Oakdale Golf Course and Country Club, as well as nearby schools. Boasting 5 bedrooms and 3 bathrooms, including an Additional Suite ideal for guests or extended family seeking their own space, this home is designed for modern living. Its meticulously selected interior features from the Farmhouse Inspired Looks Collection include White cabinets, Granite countertops, and gas appliances. Step outside to the inviting COVERED Patio, seamlessly blending indoor and outdoor living spaces, allowing you to relish the beauty of every season. With a TANDEM 3 CAR-GARAGE providing ample space for storage or recreational items, this residence perfectly balances elegance, functionality, and comfort. ***Prices subject to change. home or virtually staged, actual home will vary.
Location
State CA
County Stanislaus
Area 20202
Direction Take CA-99 to French Camp Rd in Manteca. Take exit 246 from CA-99 S. Turn left onto French Camp Rd. Slight left onto CA-120 E. Drive to E D St. D Street &, Orsi Rd, Oakdale, CA 95361
Rooms
Master Bathroom Shower Stall(s), Double Sinks, Low-Flow Toilet(s)
Master Bedroom Walk-In Closet
Living Room Great Room
Dining Room Dining/Family Combo
Kitchen Pantry Closet, Island w/Sink, Kitchen/Family Combo
Interior
Heating Central
Cooling Central
Flooring Carpet, Tile, Vinyl
Window Features Low E Glass Full
Appliance Free Standing Gas Range, Dishwasher, Disposal, Microwave
Laundry Upper Floor, Inside Area
Exterior
Parking Features Tandem Garage
Garage Spaces 2.0
Utilities Available Cable Available, Public, Solar
Amenities Available Other
Roof Type Cement,Other
Topography Level
Street Surface Paved
Porch Covered Patio
Private Pool No
Building
Lot Description Shape Regular
Story 3
Foundation Concrete, Slab
Builder Name K. Hovnanian Homes
Sewer Public Sewer
Water Public
Architectural Style Mediterranean
Level or Stories Two
Schools
Elementary Schools Oakdale Joint
Middle Schools Oakdale Joint
High Schools Oakdale Joint
School District Stanislaus
Others
HOA Fee Include Other
Senior Community No
Tax ID 064-082-010-000
Special Listing Condition None
Read Less Info
Want to know what your home might be worth? Contact us for a FREE valuation!

Our team is ready to help you sell your home for the highest possible price ASAP

Bought with Non-MLS Office
GET MORE INFORMATION

Adrian Castillo
Principal/Realtor | CA DRE#01308935
Principal/Realtor CA DRE#01308935



