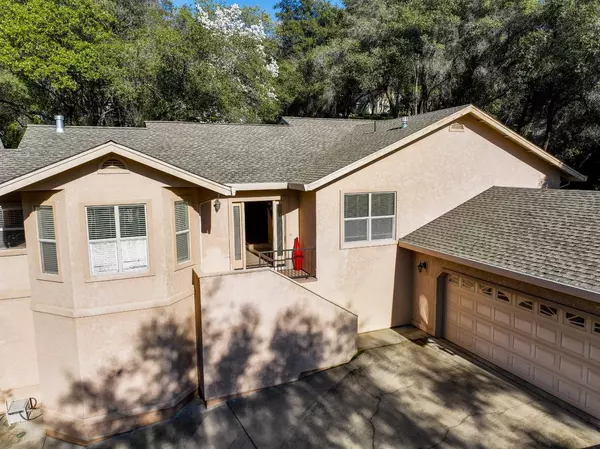For more information regarding the value of a property, please contact us for a free consultation.
Key Details
Sold Price $420,000
Property Type Single Family Home
Sub Type Single Family Residence
Listing Status Sold
Purchase Type For Sale
Square Footage 1,858 sqft
Price per Sqft $226
Subdivision Lake Wildwood Subdivision
MLS Listing ID 224002063
Sold Date 08/24/24
Bedrooms 3
Full Baths 2
HOA Fees $283/ann
HOA Y/N Yes
Originating Board MLS Metrolist
Year Built 1998
Lot Size 0.420 Acres
Acres 0.42
Property Description
Great Mediterranean style home with stucco exterior. Wood flooring and vaulted ceilings throughout with large spacious rooms for entertaining. Formal entry leads to the generous living room and formal dining room. The kitchen has plenty of counter space for multiple cooks in the kitchen and plenty of cabinets for additional storage. The primary bedroom is large also and can accommodate your king bedroom set with dressers or additional seating area. Lake Wildwood is a 24 hour gated community with 365+ ac recreational lake, 19 hole golf course, lighted tennis courts, pickle ball, bacci ball, lap pool, walking trails, 5 parks and beaches and much more! For the socially minded there are over 48 clubs that call LWW home. Just a short drive away, you can easily access the vibrant city of Grass Valley, renowned for its rich history and charming downtown area. Xfinity High speed internet available. San Francisco and the wine country are about 2 hours away to the west and world class ski slope and Truckee about 1 hour to the east.
Location
State CA
County Nevada
Area 13114
Direction Enter gate at Lake Wildwood Turn left onto Lake Forest Dr At stop sign turn left at Chaparral Dr Turn left to on Chaparral Cir PIQ on Right 20159 Chaparral Circle
Rooms
Basement Partial
Master Bathroom Shower Stall(s), Double Sinks, Jetted Tub
Master Bedroom Ground Floor, Walk-In Closet
Living Room Cathedral/Vaulted
Dining Room Formal Room
Kitchen Breakfast Area, Pantry Cabinet, Granite Counter
Interior
Interior Features Cathedral Ceiling
Heating Propane, Central
Cooling Ceiling Fan(s), Central
Flooring Carpet, Tile, Wood
Fireplaces Number 1
Fireplaces Type Insert, Living Room, Gas Log, Gas Piped
Equipment Central Vacuum
Window Features Dual Pane Full,Window Screens
Appliance Free Standing Gas Oven, Free Standing Gas Range, Gas Plumbed, Dishwasher, Disposal, Microwave
Laundry Cabinets, Inside Room
Exterior
Garage Attached, Golf Cart
Garage Spaces 3.0
Fence None
Pool Membership Fee, Built-In, Common Facility
Utilities Available Propane Tank Leased, Public, Generator, Internet Available
Amenities Available Barbeque, Playground, Pool, Clubhouse, Putting Green(s), Racquetball Court, Exercise Course, Exercise Court, Recreation Facilities, Exercise Room, Golf Course, Tennis Courts, Trails, Gym, Park
View Woods
Roof Type Composition
Topography Snow Line Below,Trees Few,Upslope
Street Surface Asphalt
Porch Front Porch, Back Porch, Uncovered Deck
Private Pool Yes
Building
Lot Description Gated Community, Low Maintenance
Story 1
Foundation ConcretePerimeter, Raised, Slab
Sewer Sewer Connected, Public Sewer
Water Water District, Public
Architectural Style Mediterranean, Contemporary
Level or Stories One
Schools
Elementary Schools Penn Valley
Middle Schools Penn Valley
High Schools Nevada Joint Union
School District Nevada
Others
HOA Fee Include Security, Pool
Senior Community No
Tax ID 033-630-011-000
Special Listing Condition None
Pets Description Yes, Number Limit
Read Less Info
Want to know what your home might be worth? Contact us for a FREE valuation!

Our team is ready to help you sell your home for the highest possible price ASAP

Bought with Nick Sadek Sotheby's International Realty
GET MORE INFORMATION

Adrian Castillo
Principal/Realtor | CA DRE#01308935
Principal/Realtor CA DRE#01308935



