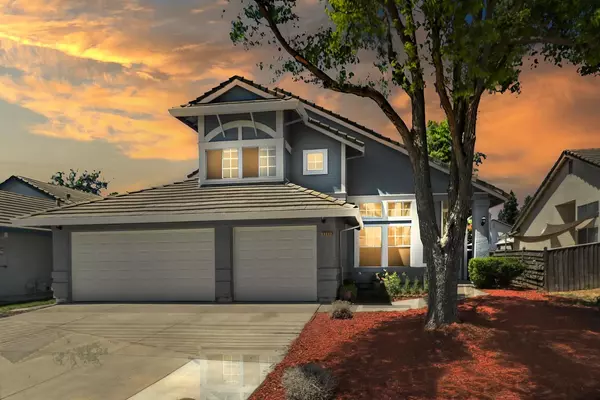For more information regarding the value of a property, please contact us for a free consultation.
Key Details
Sold Price $610,000
Property Type Single Family Home
Sub Type Single Family Residence
Listing Status Sold
Purchase Type For Sale
Square Footage 2,268 sqft
Price per Sqft $268
MLS Listing ID 224070282
Sold Date 08/28/24
Bedrooms 4
Full Baths 3
HOA Y/N No
Originating Board MLS Metrolist
Year Built 1989
Lot Size 7,048 Sqft
Acres 0.1618
Property Description
Take a look at this stunning four-bedroom, three-bathroom Lewis home located in the highly sought-after Elk Grove Laguna community. With approximately 2268 sq. ft. of living space, this spacious home is conveniently situated near Elk Grove schools, parks, and more. Upon entering, you'll be greeted by abundant natural light, filling the multilevel layout and creating a bright and inviting atmosphere. The separate rooms offer privacy and comfort for a truly enjoyable living experience. Additionally, the home features newer wood laminate flooring, newly installed carpets, newer HVAC, and stainless steel kitchen appliances. The spacious garage offers not 2 but 3 parking spaces with updated garage doors, providing plenty of space for storage and organization. The spacious backyard is perfect for entertaining friends and family, enabling you to create unforgettable memories in your new home. Don't miss out on the opportunity to own this beautiful property in Elk Grove Laguna. Make this house your home and enjoy all it offers for years to come!
Location
State CA
County Sacramento
Area 10758
Direction Big Horn to Right on Frye Creek take 2nd left onto Deepdale Way
Rooms
Master Bathroom Double Sinks, Tub
Master Bedroom Closet
Living Room Cathedral/Vaulted
Dining Room Formal Area
Kitchen Breakfast Area, Pantry Cabinet, Tile Counter
Interior
Heating Central, Fireplace(s)
Cooling Central
Flooring Carpet, Laminate, Tile
Fireplaces Number 1
Fireplaces Type Brick, Family Room
Window Features Dual Pane Full,Window Coverings,Window Screens
Appliance Free Standing Gas Oven, Free Standing Refrigerator, Hood Over Range, Dishwasher, Disposal
Laundry Cabinets, Inside Area
Exterior
Garage Attached, Garage Facing Front
Garage Spaces 3.0
Utilities Available Public
Roof Type Tile
Topography Level
Street Surface Paved
Private Pool No
Building
Lot Description Landscape Back, Landscape Front
Story 2
Foundation Slab
Sewer Sewer in Street
Water Public
Level or Stories Two
Schools
Elementary Schools Elk Grove Unified
Middle Schools Elk Grove Unified
High Schools Elk Grove Unified
School District Sacramento
Others
Senior Community No
Tax ID 117-0820-031-0000
Special Listing Condition None
Read Less Info
Want to know what your home might be worth? Contact us for a FREE valuation!

Our team is ready to help you sell your home for the highest possible price ASAP

Bought with Grand Realty Group
GET MORE INFORMATION

Adrian Castillo
Principal/Realtor | CA DRE#01308935
Principal/Realtor CA DRE#01308935



