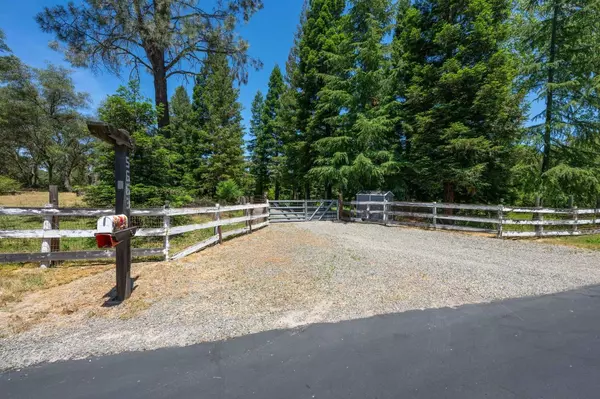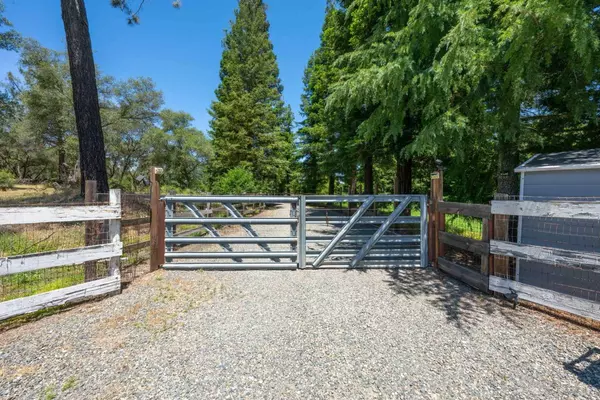For more information regarding the value of a property, please contact us for a free consultation.
Key Details
Sold Price $1,300,000
Property Type Single Family Home
Sub Type Single Family Residence
Listing Status Sold
Purchase Type For Sale
Square Footage 2,334 sqft
Price per Sqft $556
MLS Listing ID 224079421
Sold Date 09/04/24
Bedrooms 4
Full Baths 2
HOA Fees $119/ann
HOA Y/N Yes
Originating Board MLS Metrolist
Year Built 1979
Lot Size 5.000 Acres
Acres 5.0
Property Description
While the home on this property does require significant renovation and repair work, this is a fantastic opportunity for the buyer to make it their dream home! Nestled among 5 acres of beautiful trees and lush foliage, the single-story 2,334 square foot home offers 4 bedrooms, 3 bathrooms. The property is situated on the peaceful, private cul de sac of Carlile Court, one of the most coveted streets in Granite Bay! The 5 acres are fenced and the lot includes two pastures and a seasonal pond. Equestrians will be delighted that the lot is zoned for residential and agricultural use, so horses are welcome! This property offers tranquil country living just minutes to shopping, restaurants, award-winning Granite Bay schools, and Folsom Lake Recreation Area! There is plenty of space to park an RV and/or boat on the property. With 5 acres of fairly level land, this property offers ample room for various activities and potential expansion. Due to the condition of the home, cash offers only. Don't miss this unique opportunity to own a stunning and sizable property in a fantastic Granite Bay neighborhood!
Location
State CA
County Placer
Area 12746
Direction From I-80, East on Douglas Blvd, Left Barton Road, Left on Carlile Court to address on the right.
Rooms
Master Bedroom Ground Floor
Living Room Cathedral/Vaulted
Dining Room Dining/Living Combo
Kitchen Other Counter
Interior
Heating Central
Cooling Central
Flooring See Remarks
Fireplaces Number 2
Fireplaces Type Wood Burning, Other
Appliance Other
Laundry Inside Room
Exterior
Garage Attached
Garage Spaces 3.0
Fence Cross Fenced, Fenced
Utilities Available Electric
Amenities Available Other
Roof Type Shingle,Composition
Private Pool No
Building
Lot Description Manual Sprinkler Front, Pond Seasonal, Cul-De-Sac
Story 1
Foundation Slab
Sewer Septic System
Water Meter on Site
Level or Stories One
Schools
Elementary Schools Eureka Union
Middle Schools Eureka Union
High Schools Roseville Joint
School District Placer
Others
HOA Fee Include Other
Senior Community No
Tax ID 046-250-005-000
Special Listing Condition None
Read Less Info
Want to know what your home might be worth? Contact us for a FREE valuation!

Our team is ready to help you sell your home for the highest possible price ASAP

Bought with USKO Realty
GET MORE INFORMATION

Adrian Castillo
Principal/Realtor | CA DRE#01308935
Principal/Realtor CA DRE#01308935



