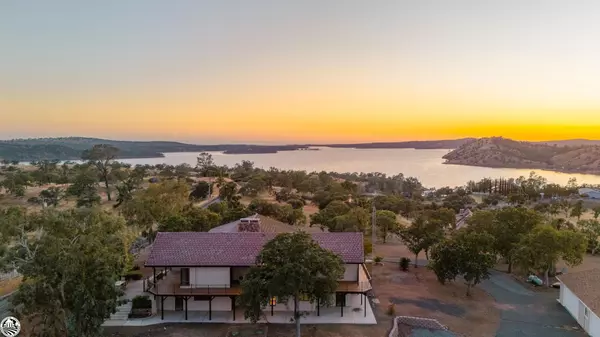For more information regarding the value of a property, please contact us for a free consultation.
Key Details
Sold Price $855,000
Property Type Single Family Home
Sub Type Single Family w/ Acreage
Listing Status Sold
Purchase Type For Sale
Square Footage 4,000 sqft
Price per Sqft $213
MLS Listing ID 20240751
Sold Date 09/09/24
Style Craftsman
Bedrooms 4
Full Baths 3
HOA Fees $10/ann
Year Built 1979
Lot Size 2.100 Acres
Property Description
Coveted LAKE VIEWS from this multi-level home. As you drive up to the property on the circular driveway, from the NEW elevated deck, are sweeping views of Don Pedro Lake. This expansive home sits on over an acre, with an additional lot included, totaling 2.1 acres. In addition to the attached 2 car garage, adjacent to the home there is an ADDITIONAL detached 3 car garage, with an updated bathroom, attached cabinetry, shelves galore, workbench, and 220 volt outlet for all your projects. Next to the 3 car garage is an ADDITIONAL oversized 24 x 35” steel building manufactured by Golden State Steel Buildings, complete with motorized 14 ft commercial roll-up doors. Walk across the circular driveway, and up the elegant stone steps, you arrive at the entryway. The home opens up to a classic oak banister, and a grand floor-to-ceiling fireplace in the living room. As you step up into the open living room and kitchen, what takes your breath away are the floor to ceiling windows, and sliding glass doors throughout, drenching the living space with natural light and panoramic views of the blue waters and serene countryside. Enjoy dining or simply have a glass of wine while you enjoy the spectacular sunsets on the West facing deck, off of the living room. Don't miss the new SMART TV complete with a custom built cabinetry. The open concept layout leads you to the kitchen, where you’ll find another sliding glass door, leading out to the wrap around deck, and down to another concrete patio for extra entertaining. Near the kitchen is the laundry room, complete with the washer and dryer included, laundry sink, and storage cabinets. Past the kitchen is the primary suite, complemented by coffered ceilings, and another sliding glass door leading out to the private portion of the wrap-around deck. Don't miss the cedar-accented walk-in closet, and the oversized, dual head step-in shower in the primary suite! On the other end of this expansive home are two other bedrooms, one of which boasts an elevated loft for an additional sleeping nook. Also on this main level is an ample bonus room directly off the living room, which would make a great office, library, home theater room, or formal dining. Downstairs past the oak banister, you’ll find an extensive In-law quarters, with more sliding glass doors leading out to the panoramic views of the lake. The downstairs in-law quarters includes an additional fireplace, a FULL kitchen with dining, UPDATED full bath with a step in shower, and TWO additional unfinished rooms, loaded with cabinetry and storage shelves, giving this home lots of potential. Don’t miss the extra storage room on the exterior lower level, for additional storage. More about the Steel building: Custom concrete slab is 6 inches thick with 6 inch concrete approach front and rear, side door for convenience, and remotes front and rear for motorized commercial roll up doors. Two APN's included in purchase are 076-150-029-000 and 076-150-030-000
Location
State CA
County Tuolumne
Area 022-Don Pedro
Interior
Interior Features Cathedral Ceiling(s), Coffered Ceiling(s), Crown Molding, Open Beam Ceiling, Solid Surface Countertops
Heating Central Propane, Wood, Ductless
Cooling Central Electric, Ductless
Flooring Tile, Partial Carpet, Wood
Fireplaces Type Brick, Stone, Two or More, Wood Burning
Fireplace No
Appliance Dishwasher, Disposal, Electric, Microwave, Refrigerator, Stainless Steel Appliance(s)
Laundry Inside, Washer Included, Dryer Included
Exterior
Garage Blacktop, Circular Driveway, Concrete, RV Access/Parking, Up, Garage Door Opener, Attached, Detached, Workshop in Garage, Cabinets, Finished, Heat, Insulated, Office, Oversized, Plumbed, RV, Shelves, Utility Sink, Workbench
Garage Spaces 5.0
Pool Community / Private Pool
Community Features Community Swimming Pool, Gym-Exercise Room, Playground
Utilities Available Cable Available, Electricity Available, Overhead, Phone Available, Propane, Water Available
View Y/N true
View Lake, Mountain(s)
Roof Type Slate,Firesafe
Parking Type Blacktop, Circular Driveway, Concrete, RV Access/Parking, Up, Garage Door Opener, Attached, Detached, Workshop in Garage, Cabinets, Finished, Heat, Insulated, Office, Oversized, Plumbed, RV, Shelves, Utility Sink, Workbench
Garage true
Building
Lot Description Mostly Open
Story 3
Foundation Concrete, Piers, Slab
Sewer Septic Tank
Water District
Architectural Style Craftsman
Others
Ownership Private
Read Less Info
Want to know what your home might be worth? Contact us for a FREE valuation!

Our team is ready to help you sell your home for the highest possible price ASAP

Bought with PMZ Real Estate
GET MORE INFORMATION

Adrian Castillo
Principal/Realtor | CA DRE#01308935
Principal/Realtor CA DRE#01308935



