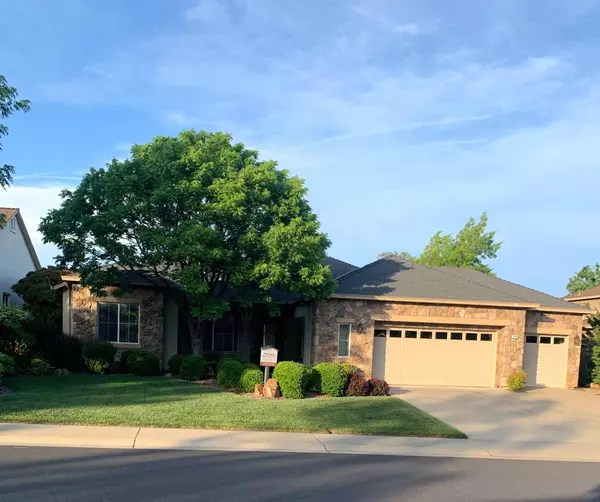For more information regarding the value of a property, please contact us for a free consultation.
Key Details
Sold Price $610,000
Property Type Single Family Home
Sub Type Single Family Residence
Listing Status Sold
Purchase Type For Sale
Square Footage 2,144 sqft
Price per Sqft $284
Subdivision Saddle Creek
MLS Listing ID 224011730
Sold Date 09/14/24
Bedrooms 3
Full Baths 2
HOA Fees $11/ann
HOA Y/N Yes
Originating Board MLS Metrolist
Year Built 2004
Lot Size 9,148 Sqft
Acres 0.21
Property Description
A charming home located within the gated golf community of Copper Valley. This home is a perfect blend of comfort and elegance. As you step inside, you will be greeted by a warm & inviting atmosphere, with an open floor plan that seamlessly connects the living, dining, & kitchen areas. The living room features ample natural light cascading through large windows, creating a bright & airy ambiance that's perfect for both relaxation and entertainment. The well-appointed kitchen is a chef's delight, complete with modern appliances and plenty of cabinet space for all your culinary needs. Enjoy casual meals at the breakfast bar or host formal dinners to take in the views in the adjacent dining area. Retreat to the spacious master suite, which offers a tranquil sanctuary for rest and rejuvenation. The large amount of windows provides a backdrop to enjoy views and a French door to access the patio. Two additional bedrooms provide versatility for guests, home office space, or hobbies, ensuring everyone has their own comfortable retreat.A second bath conveniently serves the rooms & guests alike. Step outside to the expansive backyard, presenting endless possibilities for outdoor enjoyment. The outdoor space has 2 patio areas with vine trellis, pergola & motor patio awnings. Ext.Solar Shade
Location
State CA
County Calaveras
Area 22036
Direction Highway 4 to Little John Rd. Copper Valley has a gate attendant on specific hours. Follow Saddle Creek Dr. to Rock Ridge (At the tennis courts) . Follow Rock Ridge - 208 is on the right side of the street.
Rooms
Master Bathroom Shower Stall(s), Double Sinks, Soaking Tub, Tile, Tub, Walk-In Closet, Walk-In Closet 2+, Window
Master Bedroom Ground Floor, Outside Access, Sitting Area
Living Room Great Room, View
Dining Room Dining Bar, Formal Area, Other
Kitchen Pantry Cabinet, Ceramic Counter, Pantry Closet, Tile Counter
Interior
Interior Features Storage Area(s), Wet Bar
Heating Propane, Central, Fireplace(s)
Cooling Ceiling Fan(s), Central
Flooring Carpet, Tile
Fireplaces Number 1
Fireplaces Type Living Room, Raised Hearth, Gas Log
Window Features Dual Pane Full,Window Coverings
Appliance Built-In Electric Oven, Free Standing Refrigerator, Gas Water Heater, Hood Over Range, Dishwasher, Disposal, Microwave, Double Oven
Laundry Cabinets, Dryer Included, Sink, Washer Included, Inside Room
Exterior
Exterior Feature Covered Courtyard, Fire Pit
Garage Attached, Side-by-Side, Garage Facing Front, See Remarks
Garage Spaces 3.0
Fence Partial, Fenced, See Remarks
Pool Common Facility
Utilities Available Public, DSL Available, Internet Available, See Remarks
Amenities Available Pool, Clubhouse, Putting Green(s), Exercise Room, Game Court Exterior, Spa/Hot Tub, Golf Course, Tennis Courts, Greenbelt, Trails, Gym
View Ridge, Garden/Greenbelt, Hills, Mountains
Roof Type Composition
Topography Level
Street Surface Paved
Porch Awning, Front Porch, Covered Patio, Uncovered Patio
Private Pool Yes
Building
Lot Description Auto Sprinkler F&R, Close to Clubhouse, Gated Community, Greenbelt, Landscape Back, Landscape Front, See Remarks
Story 1
Foundation Slab
Builder Name Castle and Cooke
Sewer In & Connected, Public Sewer
Water Water District
Architectural Style Contemporary
Level or Stories One
Schools
Elementary Schools Mark Twain Union
Middle Schools Mark Twain Union
High Schools Brett Harte Union
School District Calaveras
Others
Senior Community No
Restrictions Parking
Tax ID 066-976-009
Special Listing Condition None
Pets Description Yes, Number Limit
Read Less Info
Want to know what your home might be worth? Contact us for a FREE valuation!

Our team is ready to help you sell your home for the highest possible price ASAP

Bought with J.Peter Realtors
GET MORE INFORMATION

Adrian Castillo
Principal/Realtor | CA DRE#01308935
Principal/Realtor CA DRE#01308935



