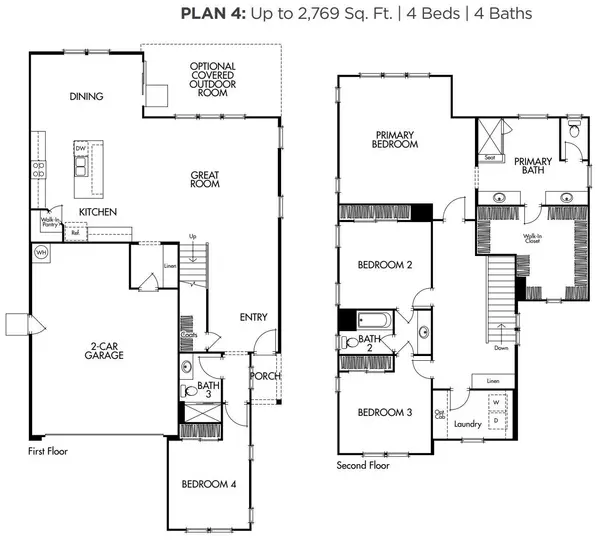For more information regarding the value of a property, please contact us for a free consultation.
Key Details
Sold Price $784,230
Property Type Single Family Home
Sub Type Single Family Residence
Listing Status Sold
Purchase Type For Sale
Square Footage 2,769 sqft
Price per Sqft $283
Subdivision Long Meadow
MLS Listing ID 224035779
Sold Date 09/22/24
Bedrooms 4
Full Baths 3
HOA Fees $28/mo
HOA Y/N Yes
Originating Board MLS Metrolist
Year Built 2024
Lot Size 4,877 Sqft
Acres 0.112
Property Description
Welcome to your elegant retreat! This brand new home features 4 bedrooms and 4 bathrooms across a spacious 2,769 square feet, offering luxurious living. Step inside to discover a seamlessly flowing floor plan, where the open kitchen, dining area, and great room create a welcoming space for both relaxation and entertainment. Convenience meets comfort with a downstairs guest room, providing privacy and versatility for visiting friends or family. Ascend to the second floor to find the primary bedroom retreat, complete with a en-suite bathroom and convenient access to the laundry room. Outside, revel in the serenity of your own oasis, with no neighbor directly in the back offering peaceful seclusion. The Spanish exterior style adds a touch of Mediterranean charm, enhancing the curb appeal and character of the home. With its thoughtful design, modern amenities, and desirable features, this home embodies luxury living. Experience the perfect blend of style, comfort, and functionality in this magnificent Spanish-inspired residence. Long Meadow, a fresh residential community in Elk Grove, sits ideally just south of Sacramento, offering 122 new single-family homes amidst charming neighborhoods and parks. Estimated completion August 2024.
Location
State CA
County Sacramento
Area 10624
Direction From 99 fwy exit Sheldon Road, head East, Left on Marygold Way, Left on Cottonseed Way, Sales Gallery is on the Left follow signs and Flags
Rooms
Master Bathroom Shower Stall(s), Double Sinks
Living Room Other
Dining Room Dining/Family Combo
Kitchen Island, Island w/Sink, Kitchen/Family Combo
Interior
Heating Central
Cooling Central
Flooring Other
Appliance Dishwasher, Disposal, Microwave
Laundry Upper Floor
Exterior
Garage Attached, Side-by-Side, Garage Facing Front
Garage Spaces 2.0
Utilities Available Other
Amenities Available None
Roof Type Other
Topography Level
Private Pool No
Building
Lot Description Curb(s), Street Lights
Story 2
Foundation Slab
Builder Name New Home Co.
Sewer Public Sewer
Water Public
Architectural Style Spanish
Level or Stories Two
Schools
Elementary Schools Other
Middle Schools Other
High Schools Other
School District Other
Others
HOA Fee Include MaintenanceGrounds, Other
Senior Community No
Tax ID 115-2160-055
Special Listing Condition None
Pets Description Yes
Read Less Info
Want to know what your home might be worth? Contact us for a FREE valuation!

Our team is ready to help you sell your home for the highest possible price ASAP

Bought with ML Property Management X Real Estate Services
GET MORE INFORMATION

Adrian Castillo
Principal/Realtor | CA DRE#01308935
Principal/Realtor CA DRE#01308935



