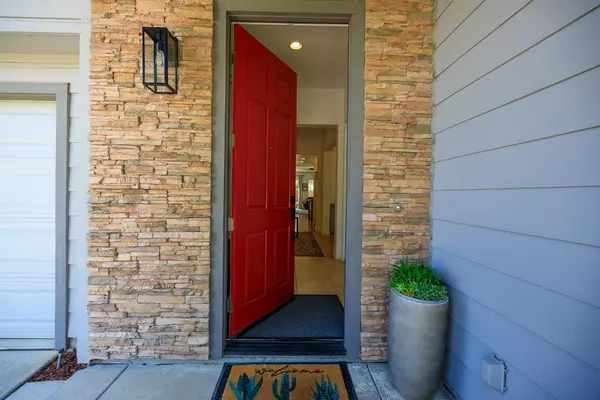For more information regarding the value of a property, please contact us for a free consultation.
Key Details
Sold Price $590,000
Property Type Single Family Home
Sub Type Single Family Residence
Listing Status Sold
Purchase Type For Sale
Square Footage 2,789 sqft
Price per Sqft $211
MLS Listing ID 224085548
Sold Date 09/27/24
Bedrooms 4
Full Baths 3
HOA Y/N No
Originating Board MLS Metrolist
Year Built 2005
Lot Size 5,127 Sqft
Acres 0.1177
Property Description
*Picture Perfect Bridal Ridge Beauty*Amazing Floorplan has 4 BDRMS & 3 Full Bathrooms with Master Suite & 1 Guest BDRM & BA Downstairs*Huge Bonus Room & 2 More BDRMS Upstairs*Owned Solar with Multiple Panels = Minimum Utility Bill*Near New Sports Complex & Entrance to Walking Path is Across the Street*You will love this home upon entry into the foyer which is open to tiled Living Room/Office Area & Dining Room offering multiple living options. Lovely kitchen is open to Great Rm & boasts gorgeous granite counters complemented by tile backsplash, bar island & abundant cabinetry including a walk in pantry closet! Architectural touches like coiffured ceilings combined with recessed lighting in Great Rm add dimension & personality! Bank of windows in Great Rm frames views to picturesque backyard setting. Downstairs Guest BDRM with full BA is located at front wing of home. Spacious Laundry Rm with cabinetry is also downstairs. Exceptional downstairs Master Suite features Dream Bathroom with dual vanities, soaking tub, separate shower stall & walk in closet. Upstairs has two more good sized bedrooms along with huge Bonus Rm with custom built ins. Backyard highlights include hardscape, firepit area, raised slate & brick planters, & gazebo making this an ideal outdoor gathering space!
Location
State CA
County Stanislaus
Area 20202
Direction Greger to Branding Iron to Stetson-See sign
Rooms
Master Bathroom Shower Stall(s), Double Sinks, Soaking Tub, Walk-In Closet
Master Bedroom Walk-In Closet
Living Room Cathedral/Vaulted
Dining Room Dining/Living Combo
Kitchen Pantry Closet, Granite Counter, Island
Interior
Interior Features Cathedral Ceiling
Heating Central
Cooling Central
Flooring Carpet, Laminate, Linoleum, Tile
Fireplaces Number 1
Fireplaces Type Family Room
Window Features Dual Pane Full
Appliance Built-In Gas Range, Gas Water Heater, Dishwasher, Disposal, Plumbed For Ice Maker
Laundry Cabinets, Inside Room
Exterior
Parking Features Attached
Garage Spaces 2.0
Fence Back Yard
Utilities Available Public, Solar
Roof Type Tile
Porch Covered Patio
Private Pool No
Building
Lot Description Manual Sprinkler Front, Shape Regular
Story 2
Foundation Slab
Sewer Other
Water Public
Architectural Style Traditional
Schools
Elementary Schools Oakdale Joint
Middle Schools Oakdale Joint
High Schools Oakdale Joint
School District Stanislaus
Others
Senior Community No
Tax ID 063-057-051-000
Special Listing Condition None
Read Less Info
Want to know what your home might be worth? Contact us for a FREE valuation!

Our team is ready to help you sell your home for the highest possible price ASAP

Bought with PMZ Real Estate
GET MORE INFORMATION

Adrian Castillo
Principal/Realtor | CA DRE#01308935
Principal/Realtor CA DRE#01308935



