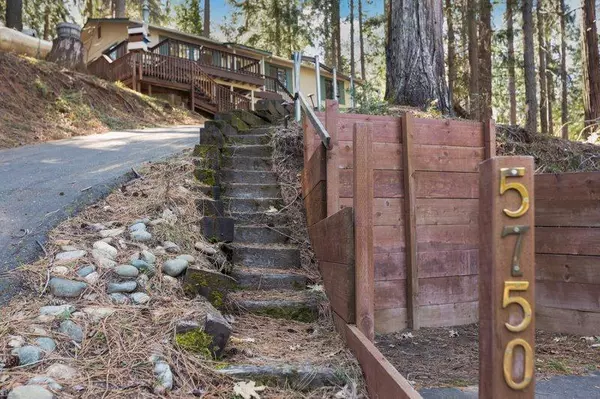For more information regarding the value of a property, please contact us for a free consultation.
Key Details
Sold Price $299,000
Property Type Single Family Home
Sub Type Single Family Residence
Listing Status Sold
Purchase Type For Sale
Square Footage 1,152 sqft
Price per Sqft $259
Subdivision Sierra Springs
MLS Listing ID 224017632
Sold Date 10/02/24
Bedrooms 3
Full Baths 2
HOA Fees $58/qua
HOA Y/N Yes
Originating Board MLS Metrolist
Year Built 1987
Lot Size 0.350 Acres
Acres 0.35
Property Description
***HUGE PRICE DROP DON"T MISS OUT*** This charming mountain home boasts 3 bedrooms, 2 full bathrooms, outdoor decks and a cozy living area all within 1152 sq. ft. of living space. Located in the mountains, this property is surrounded by scenic views and hiking trails, allowing you to fully immerse yourself in nature. Additionally, Jenkinson Lake, a popular destination for outdoor enthusiasts. Jenkinson Lake is a beautiful freshwater reservoir. Offers a wide range of recreational activities, including fishing, swimming, and kayaking. The proximity to Jenkinson Lake, you can easily spend your days exploring the lake, then return home to relax in the comfort of your own mountain retreat. Also, the HOA offers access to a variety of amenities including a club house, 2 pools, tennis/pickleball courts, and a playground. These amenities provide a perfect setting for spending quality time with family and friends, or just relaxing after a long day of outdoor activities. This property offers the versatility to be purchased as a rental, vacation home, or primary residence. Whether you're looking to invest in a rental property, have a second home for vacations, or make this your permanent residence, this property has the potential to meet your needs.
Location
State CA
County El Dorado
Area 12802
Direction Highway 50 East, Exit Sly Park Road. Go South on Sly Park Rd. Right on Sierra Springs Drive. Right on Lupin Lane. Home on the Right.
Rooms
Master Bathroom Tub w/Shower Over
Living Room Cathedral/Vaulted, Great Room
Dining Room Dining/Family Combo
Kitchen Kitchen/Family Combo
Interior
Heating Propane, Wood Stove
Cooling Ceiling Fan(s)
Flooring Carpet, Laminate
Fireplaces Number 1
Fireplaces Type Family Room
Appliance Built-In Electric Range, Dishwasher
Laundry In Kitchen
Exterior
Garage No Garage, Uncovered Parking Spaces 2+
Fence Back Yard
Pool Membership Fee, Common Facility
Utilities Available Propane Tank Leased, Electric
Amenities Available Barbeque, Clubhouse, Tennis Courts, Greenbelt, Trails
View Woods
Roof Type Composition
Topography Trees Many
Street Surface Paved
Private Pool Yes
Building
Lot Description Low Maintenance
Story 1
Foundation Raised
Sewer Septic System
Water Meter on Site
Architectural Style Ranch
Schools
Elementary Schools Pollock Pines
Middle Schools Pollock Pines
High Schools El Dorado Union High
School District El Dorado
Others
HOA Fee Include Pool
Senior Community No
Tax ID 077-202-006-000
Special Listing Condition None
Pets Description Yes
Read Less Info
Want to know what your home might be worth? Contact us for a FREE valuation!

Our team is ready to help you sell your home for the highest possible price ASAP

Bought with eXp Realty of California, Inc.
GET MORE INFORMATION

Adrian Castillo
Principal/Realtor | CA DRE#01308935
Principal/Realtor CA DRE#01308935



