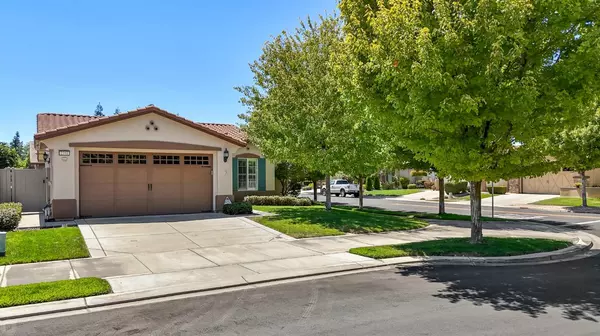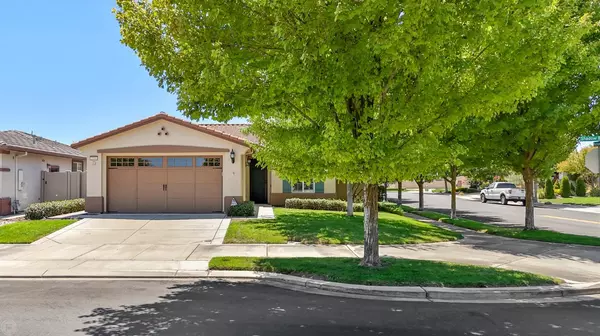For more information regarding the value of a property, please contact us for a free consultation.
Key Details
Sold Price $535,000
Property Type Single Family Home
Sub Type Single Family Residence
Listing Status Sold
Purchase Type For Sale
Square Footage 1,492 sqft
Price per Sqft $358
Subdivision Woodbridge
MLS Listing ID 224083157
Sold Date 10/15/24
Bedrooms 2
Full Baths 2
HOA Fees $180/mo
HOA Y/N Yes
Originating Board MLS Metrolist
Year Built 2009
Lot Size 5,349 Sqft
Acres 0.1228
Lot Dimensions 5,351 sf
Property Description
Impeccable Cambridge model with many upgrades, newly painted exterior, freshly painted interior, engineered hardwood flooring, plantation shutters, new LED lighting, whole house fan, new WH, newer HVAC, water softener, fans in every room, 2 bedrooms + den/office, entry has security screen door, wainscoting & crown molding, LR has tile-face gas fireplace, kitchen features new slab granite counters, stainless appliances, 5-burner gas cooktop, new m/w, new SS fridge stays, island, pantry closet & tile floor, master includes bay window, crown molding, 2 sinks, no-lip roll-in shower with bench seat, Corian counter, tile floor and walk-in closet has attic storage with pull-down ladder, hall bath has been newly remodeled with walk-in tub/shower that is jetted & heated, new toilet with bidet & tile floor, laundry room has electric dryer hookup, sink & extra cabinetry, finished & painted garage with opener, low-maintenance backyard has a covered patio and many fruit trees. Come see these many upgrades! Woodbridge is a 55+ active adult community with a clubhouse, pool, softball field, putting green, tennis court, pickle ball courts & much more.
Location
State CA
County San Joaquin
Area 20503
Direction Lathrop Rd > Madison Grove Dr > Shadow Berry Dr (LT)
Rooms
Master Bathroom Shower Stall(s), Double Sinks, Walk-In Closet
Living Room Other
Dining Room Dining/Living Combo
Kitchen Granite Counter, Slab Counter, Island
Interior
Heating Central
Cooling Central
Flooring Tile, Wood
Fireplaces Number 1
Fireplaces Type Living Room
Window Features Dual Pane Full
Appliance Built-In Electric Oven, Free Standing Refrigerator, Gas Cook Top, Dishwasher, Disposal, Microwave
Laundry Cabinets, Sink, Electric
Exterior
Garage Garage Door Opener, Garage Facing Front
Garage Spaces 2.0
Fence Vinyl
Pool Common Facility
Utilities Available Cable Connected, Public, Internet Available, Natural Gas Connected
Amenities Available Pool, Clubhouse, Recreation Facilities, Golf Course, Tennis Courts, Greenbelt, Gym, Park
Roof Type Tile
Topography Level
Street Surface Asphalt
Porch Covered Patio
Private Pool Yes
Building
Lot Description Landscape Back, Landscape Front
Story 1
Foundation Concrete, Slab
Builder Name Pulte
Sewer In & Connected, Public Sewer
Water Meter on Site, Public
Architectural Style Contemporary
Schools
Elementary Schools Manteca Unified
Middle Schools Manteca Unified
High Schools Manteca Unified
School District San Joaquin
Others
HOA Fee Include Pool
Senior Community Yes
Tax ID 204-230-42
Special Listing Condition None
Pets Description Yes
Read Less Info
Want to know what your home might be worth? Contact us for a FREE valuation!

Our team is ready to help you sell your home for the highest possible price ASAP

Bought with Realty ONE Group Zoom
GET MORE INFORMATION

Adrian Castillo
Principal/Realtor | CA DRE#01308935
Principal/Realtor CA DRE#01308935



