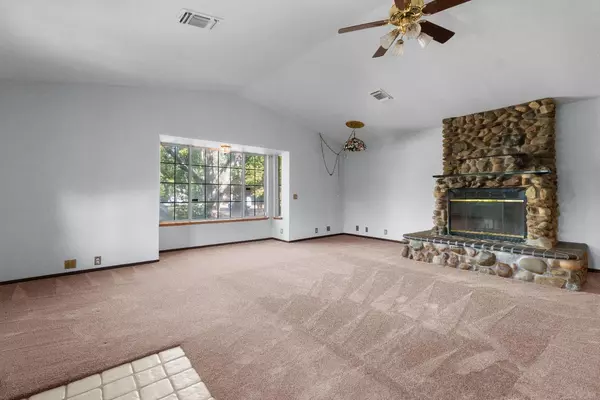For more information regarding the value of a property, please contact us for a free consultation.
Key Details
Sold Price $545,000
Property Type Single Family Home
Sub Type Single Family Residence
Listing Status Sold
Purchase Type For Sale
Square Footage 1,900 sqft
Price per Sqft $286
Subdivision Casa Bella Park #4
MLS Listing ID 224085974
Sold Date 10/18/24
Bedrooms 3
Full Baths 3
HOA Y/N No
Originating Board MLS Metrolist
Year Built 1958
Lot Size 0.308 Acres
Acres 0.3085
Lot Dimensions Buyer to verify
Property Description
Welcome to your future haven in charming Fair Oaks, CA! This delightful 3-bedroom, 2- full bathroom home spans 1,900 sq ft on a generous 1/3 acre lot, offering space and endless possibilities. The inviting layout includes a spacious great room with a cozy fireplace, perfect for relaxation and entertainment. Recent updates include a newer HVAC system, roof, and gutter system, ensuring comfort and peace of mind. A standout feature is the detached garage/shop with a functional bathroom,ideal for DIY enthusiasts, a workshop, or guest accommodations. For those with an adventurous spirit, the property includes convenient RV access & toy storage space. Nature lovers will be enchanted by mature orange, cherry, plum, and Granny Smith apple trees. Enjoy fresh fruit right from your garden! This fixer-upper is brimming with potential and awaits your personal touch to transform it into your dream home. Seize this unique opportunity to create a sanctuary that truly reflects your style and personality. Close to the freeway, shopping, parks & river access near by! Don't miss out on making this idyllic Fair Oaks property your own!
Location
State CA
County Sacramento
Area 10628
Direction From I-80 W Take Antelope Dr East then right to Garden Gate/Van Maren/Dewey Dr to Winding Way then turn left. Left on Johnson Dr. House is on the right. From I 80 E Take Auburn Blvd then left on Winding Way. Left on Johnson Dr. House on right From 99/50 Take Sunrise exit then left to Winding Way, right on San Juan, left to Winding Way, then right on Johnson Dr. House on right
Rooms
Master Bathroom Shower Stall(s), Tile
Master Bedroom Closet, Ground Floor
Living Room Great Room
Dining Room Dining/Family Combo
Kitchen Breakfast Area, Pantry Cabinet, Skylight(s), Tile Counter
Interior
Heating Central, Fireplace(s), Gas
Cooling Ceiling Fan(s), Central, Whole House Fan
Flooring Carpet, Linoleum, Tile, Vinyl
Fireplaces Number 2
Fireplaces Type Living Room, Dining Room, Double Sided, Family Room, Gas Log
Window Features Dual Pane Full
Appliance Built-In Electric Oven, Gas Plumbed, Gas Water Heater, Dishwasher, Disposal, Microwave
Laundry Sink, Electric, Space For Frzr/Refr, Ground Floor, In Garage
Exterior
Garage RV Access, Detached, Garage Door Opener, Garage Facing Rear, Uncovered Parking Spaces 2+, Workshop in Garage, See Remarks, Other
Garage Spaces 2.0
Fence Wood, Full
Utilities Available Cable Available, Public, Electric, Internet Available, Natural Gas Connected
Roof Type Shingle,Composition
Topography Snow Line Below,Lot Grade Varies,Trees Few
Street Surface Paved
Porch Front Porch, Back Porch, Covered Patio
Private Pool No
Building
Lot Description Auto Sprinkler F&R, Curb(s), Landscape Front
Story 1
Foundation Raised, Slab
Sewer Public Sewer
Water Public
Architectural Style Ranch
Level or Stories One
Schools
Elementary Schools San Juan Unified
Middle Schools San Juan Unified
High Schools San Juan Unified
School District Sacramento
Others
Senior Community No
Tax ID 239-0174-005-0000
Special Listing Condition Offer As Is, Successor Trustee Sale
Pets Description Yes
Read Less Info
Want to know what your home might be worth? Contact us for a FREE valuation!

Our team is ready to help you sell your home for the highest possible price ASAP

Bought with Lyon RE Roseville
GET MORE INFORMATION

Adrian Castillo
Principal/Realtor | CA DRE#01308935
Principal/Realtor CA DRE#01308935



